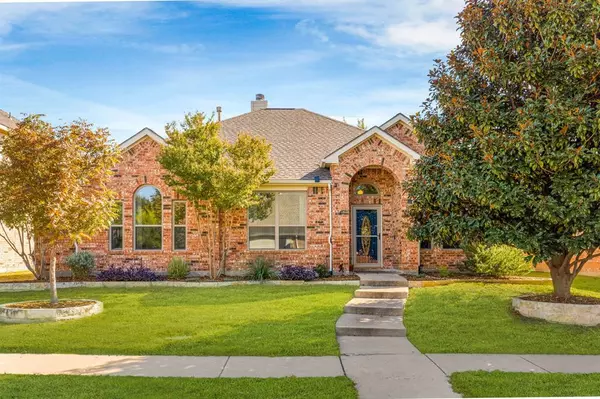For more information regarding the value of a property, please contact us for a free consultation.
3105 Hemlock Lane Mckinney, TX 75070
Want to know what your home might be worth? Contact us for a FREE valuation!

Our team is ready to help you sell your home for the highest possible price ASAP
Key Details
Property Type Single Family Home
Sub Type Single Family Residence
Listing Status Sold
Purchase Type For Sale
Square Footage 1,904 sqft
Price per Sqft $244
Subdivision Pine Ridge Estates Ph One
MLS Listing ID 20759466
Sold Date 12/12/24
Style Traditional
Bedrooms 4
Full Baths 2
HOA Fees $53/qua
HOA Y/N Mandatory
Year Built 2000
Annual Tax Amount $6,020
Lot Size 7,405 Sqft
Acres 0.17
Lot Dimensions 61x120
Property Description
Welcome to a home that captures both modern elegance and comfort in a city once celebrated as the Number One place to live in America by Money Magazine! This immaculately maintained home is move-in ready, featuring an open concept design for the kitchen, breakfast nook and living room with a gas log fireplace, beautiful wood flooring, granite countertops, a convenient breakfast bar, ample cabinet, and counter space, and an abundance of natural light streaming through the recently updated windows. The formal dining room has a picture-perfect view of the gorgeous magnolia tree in the front of the property. The split bedroom floorplan and single-story design are sure to please. The master bath ensuite provides ultimate privacy where you can soak your worries away in the garden tub or use the separate shower for ease. Blackout blinds are included for the ultimate night's sleep.
Recent upgrades include new carpet in the bedrooms, fresh paint throughout, updated lighting, and fence staining—all done in 2024, along with a new microwave and range.
Enjoy year-round outdoor living on the spacious covered patio overlooking a lush backyard, perfect for relaxing or hosting gatherings.
This home has been thoughtfully updated with new windows, storm doors, and a back door in 2023. In addition, the garage door was replaced in 2022, and a new water heater, full HVAC system, and electrical panel were installed in 2021 and 2020, respectively.
Located a short distance from the community pool and a quick drive to the historic downtown McKinney Square, this home offers both modern convenience and an ideal location. Don't miss out—schedule a showing today to make this dream home yours!
Location
State TX
County Collin
Community Community Pool, Jogging Path/Bike Path
Direction From Sam Rayburn Tollway, go North on Lake Forest Drive. Left on Eldorado Pkwy. Left on Woodson Dr. Left on Blue Spruce Ln. Right on Hemlock Ln
Rooms
Dining Room 2
Interior
Interior Features Cable TV Available, Chandelier, Decorative Lighting, Granite Counters, High Speed Internet Available, Kitchen Island, Open Floorplan, Pantry, Walk-In Closet(s)
Heating Fireplace(s), Natural Gas
Cooling Ceiling Fan(s), Central Air, Electric
Flooring Carpet, Tile, Wood
Fireplaces Number 1
Fireplaces Type Gas Logs, Living Room
Appliance Dishwasher, Disposal, Electric Range, Gas Water Heater, Microwave, Vented Exhaust Fan
Heat Source Fireplace(s), Natural Gas
Laundry Electric Dryer Hookup, Utility Room
Exterior
Exterior Feature Covered Patio/Porch, Rain Gutters
Garage Spaces 2.0
Fence Wood
Community Features Community Pool, Jogging Path/Bike Path
Utilities Available Alley, City Sewer, City Water, Curbs, Individual Gas Meter, Individual Water Meter, Sidewalk
Roof Type Composition
Total Parking Spaces 2
Garage Yes
Building
Lot Description Few Trees, Interior Lot, Landscaped, Sprinkler System, Subdivision
Story One
Foundation Slab
Level or Stories One
Structure Type Brick,Siding
Schools
Elementary Schools Johnson
Middle Schools Evans
High Schools Mckinney
School District Mckinney Isd
Others
Restrictions Deed
Ownership See Agent
Acceptable Financing Cash, Conventional, FHA, VA Loan
Listing Terms Cash, Conventional, FHA, VA Loan
Financing Cash
Special Listing Condition Owner/ Agent
Read Less

©2024 North Texas Real Estate Information Systems.
Bought with Amy Miller • Compass RE Texas, LLC

