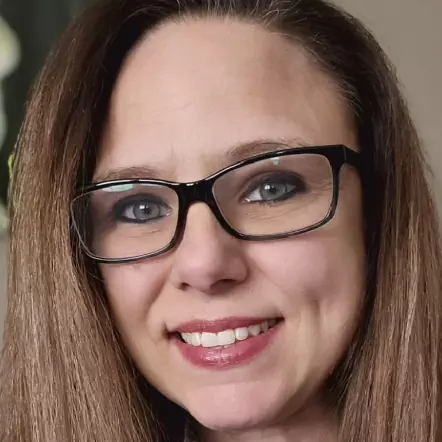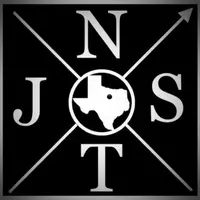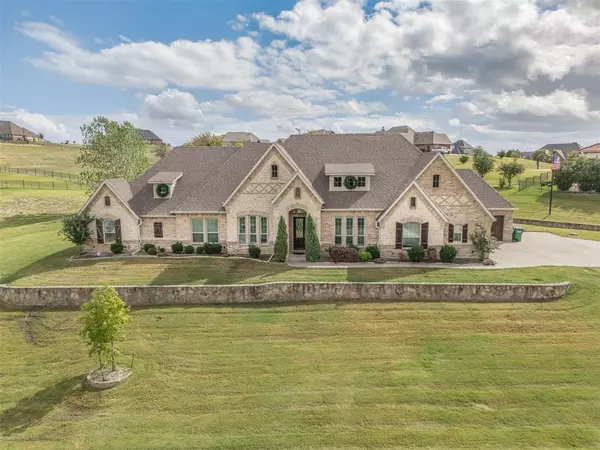For more information regarding the value of a property, please contact us for a free consultation.
12372 Bella Colina Drive Fort Worth, TX 76126
Want to know what your home might be worth? Contact us for a FREE valuation!

Our team is ready to help you sell your home for the highest possible price ASAP
Key Details
Property Type Single Family Home
Sub Type Single Family Residence
Listing Status Sold
Purchase Type For Sale
Square Footage 3,418 sqft
Price per Sqft $258
Subdivision Bella Flora
MLS Listing ID 20767987
Sold Date 11/20/24
Bedrooms 3
Full Baths 3
HOA Fees $41/ann
HOA Y/N Mandatory
Year Built 2015
Annual Tax Amount $7,322
Lot Size 1.060 Acres
Acres 1.06
Property Description
Luxurious Sanctuary with Spa, Pool & Outdoor Retreat!
Discover your dream 3-bedroom, 3-bathroom home designed for ultimate comfort and style. The spacious, open floor plan welcomes you with high ceilings and abundant natural light. Enjoy a private spa meditation room, crafted for relaxation and mindfulness.
For active lifestyles, a multipurpose studio is perfect for workouts, yoga, or ballet, offering flexibility and space for all pursuits. A dedicated office provides an ideal work-from-home environment.
Step outside to your resort-style backyard, where a sparkling pool, hot tub, and chic cabana create the perfect space for lounging, entertaining, and poolside gatherings.
This home offers more than just a place to live—it’s a retreat for those who value luxury, wellness, and versatile living. Schedule a tour today to experience this extraordinary space firsthand!
Location
State TX
County Tarrant
Direction US 377 S, turn right onto Bella Creek Pkwy, turn left on Bella Dio Dr, turn left on Bella Colina Dr.
Rooms
Dining Room 1
Interior
Interior Features Decorative Lighting, Flat Screen Wiring, High Speed Internet Available, Kitchen Island, Open Floorplan, Pantry, Walk-In Closet(s)
Heating Central
Cooling Ceiling Fan(s), Central Air
Flooring Carpet, Hardwood, Tile
Fireplaces Number 1
Fireplaces Type Brick, Living Room, Raised Hearth
Appliance Dishwasher, Disposal, Gas Cooktop, Microwave, Tankless Water Heater
Heat Source Central
Laundry Electric Dryer Hookup, Utility Room, Full Size W/D Area
Exterior
Exterior Feature Covered Patio/Porch, Fire Pit, Rain Gutters, Lighting, Outdoor Living Center
Garage Spaces 3.0
Fence Back Yard, Metal
Pool In Ground, Outdoor Pool, Pool/Spa Combo, Water Feature
Utilities Available Aerobic Septic, Propane, Underground Utilities, Well
Roof Type Composition,Shingle
Total Parking Spaces 3
Garage Yes
Private Pool 1
Building
Lot Description Landscaped, Lrg. Backyard Grass, Sprinkler System
Story One
Foundation Slab
Level or Stories One
Structure Type Brick,Frame,Rock/Stone
Schools
Elementary Schools Vandagriff
Middle Schools Aledo
High Schools Aledo
School District Aledo Isd
Others
Ownership Colby and Raegan Baskin
Acceptable Financing Cash, Conventional, FHA, VA Loan
Listing Terms Cash, Conventional, FHA, VA Loan
Financing Cash
Special Listing Condition Aerial Photo
Read Less

©2024 North Texas Real Estate Information Systems.
Bought with Stephanie Bunn • Century 21 Mike Bowman, Inc.
GET MORE INFORMATION


