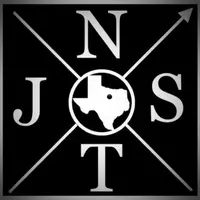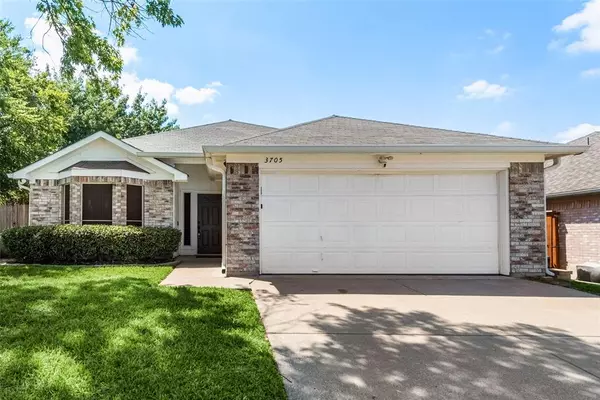For more information regarding the value of a property, please contact us for a free consultation.
3705 Fleetwood Drive Fort Worth, TX 76123
Want to know what your home might be worth? Contact us for a FREE valuation!

Our team is ready to help you sell your home for the highest possible price ASAP
Key Details
Property Type Single Family Home
Sub Type Single Family Residence
Listing Status Sold
Purchase Type For Sale
Square Footage 1,541 sqft
Price per Sqft $181
Subdivision Hulen Meadow Add
MLS Listing ID 20729805
Sold Date 11/14/24
Style Traditional
Bedrooms 3
Full Baths 2
HOA Y/N None
Year Built 1995
Annual Tax Amount $6,185
Lot Size 6,621 Sqft
Acres 0.152
Property Description
Welcome to this beautifully updated 3-bedroom, 2-bathroom home with modern touches throughout! The entire home features laminate floors and fresh paint throughout, creating a warm and inviting atmosphere. The updated kitchen showcases butcher block countertops, oversized sink, large island, stainless steel appliances, and plenty of prep space. Both bathrooms have been stylishly updated with new vanities, floor and shower tile, and light fixtures. The primary suite boasts a luxurious jetted tub, a large walk-in closet, and spa-like finishes. Relax in the spacious living room by the wood-burning fireplace or entertain in the large dining room. All rooms are equipped with ceiling fans, while energy-saving exterior solar screens keep things cool. Step outside to a shady backyard with mature trees—ideal for relaxing or hosting. Complete with a sprinkler system, 5 Ring cameras, and a pre-listing inspection available for review. This home is truly move-in ready—schedule your tour today!
Location
State TX
County Tarrant
Community Curbs
Direction Google Maps or Waze
Rooms
Dining Room 1
Interior
Interior Features Kitchen Island, Pantry, Walk-In Closet(s)
Heating Central, Electric
Cooling Ceiling Fan(s), Central Air, Electric, Roof Turbine(s)
Flooring Ceramic Tile, Luxury Vinyl Plank
Fireplaces Number 1
Fireplaces Type Wood Burning
Appliance Dishwasher, Disposal, Electric Range, Electric Water Heater, Refrigerator
Heat Source Central, Electric
Laundry Electric Dryer Hookup, Utility Room, Full Size W/D Area, Washer Hookup
Exterior
Exterior Feature Rain Gutters
Garage Spaces 2.0
Fence Wood
Community Features Curbs
Utilities Available City Sewer, City Water, Curbs, Electricity Connected, Individual Water Meter
Roof Type Composition
Total Parking Spaces 2
Garage Yes
Building
Lot Description Few Trees, Landscaped, Sprinkler System
Story One
Foundation Slab
Level or Stories One
Structure Type Brick
Schools
Elementary Schools Jackie Carden
Middle Schools Crowley
High Schools North Crowley
School District Crowley Isd
Others
Ownership See Tax
Acceptable Financing Cash, Conventional, FHA, VA Loan
Listing Terms Cash, Conventional, FHA, VA Loan
Financing FHA
Read Less

©2025 North Texas Real Estate Information Systems.
Bought with Semetra Franklin • The Vibe Brokerage, LLC



