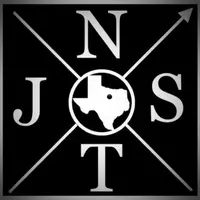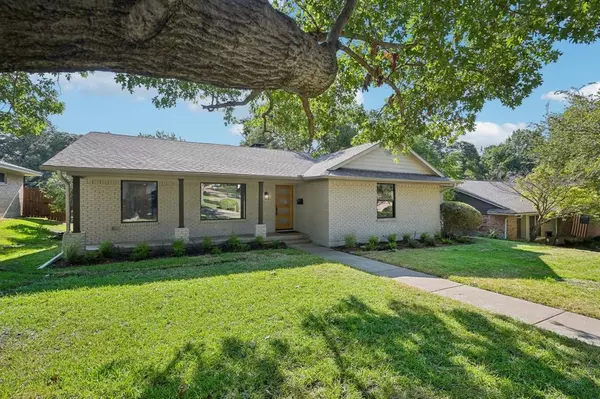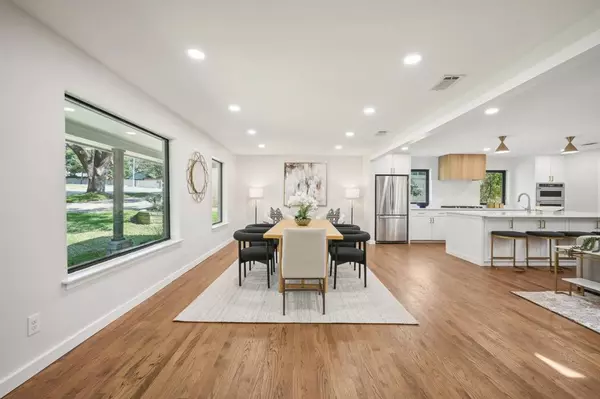For more information regarding the value of a property, please contact us for a free consultation.
9636 Meadowhill Drive Dallas, TX 75238
Want to know what your home might be worth? Contact us for a FREE valuation!

Our team is ready to help you sell your home for the highest possible price ASAP
Key Details
Property Type Single Family Home
Sub Type Single Family Residence
Listing Status Sold
Purchase Type For Sale
Square Footage 1,918 sqft
Price per Sqft $447
Subdivision Laurel Valley
MLS Listing ID 20709704
Sold Date 10/03/24
Style Other
Bedrooms 3
Full Baths 2
Half Baths 1
HOA Y/N None
Year Built 1963
Annual Tax Amount $13,116
Lot Size 8,886 Sqft
Acres 0.204
Property Description
Move-in ready in the heart of White Rock Trail! Thoughtfully updated with new modern floorplan and amenities that include windows, paint in and out, new fence, light and plumbing fixtures, custom cabinetry, bathrooms, quartz countertops, kitchen appliances and the list goes on! Step inside this exquisitely renovated one story home where elegance meets comfort. An open chef's kitchen and multifunctional living spaces anchored by a cozy fireplace are ready for entertaining or intimate gatherings. New windows provide ample lighting and views to mature trees that lead to an outdoor tranquil oasis. Retreat to the expansive primary bedroom with ensuite bath & walk-in closet. Quiet and peaceful neighborhood within walking distance to White Rock Trail and conveniently located in RISD, shopping and great dining. This is a must see you don't want to miss!
Location
State TX
County Dallas
Direction East on Walnut turn right on Meadowhill Dr
Rooms
Dining Room 2
Interior
Interior Features Built-in Features, Double Vanity, Eat-in Kitchen, Flat Screen Wiring, Granite Counters, Kitchen Island, Open Floorplan, Walk-In Closet(s)
Heating Central, Fireplace(s)
Cooling Ceiling Fan(s), Central Air, Electric
Flooring Ceramic Tile, Wood
Fireplaces Number 1
Fireplaces Type Gas, Gas Logs
Appliance Dishwasher, Disposal, Electric Oven, Gas Cooktop, Microwave, Convection Oven, Plumbed For Gas in Kitchen, Refrigerator, Vented Exhaust Fan
Heat Source Central, Fireplace(s)
Laundry Utility Room, Full Size W/D Area
Exterior
Exterior Feature Garden(s), Rain Gutters
Garage Spaces 2.0
Fence Wood
Utilities Available Alley, City Sewer, City Water
Roof Type Composition
Total Parking Spaces 2
Garage Yes
Building
Story One
Foundation Pillar/Post/Pier
Level or Stories One
Structure Type Brick,Wood
Schools
Elementary Schools White Rock
High Schools Lake Highlands
School District Richardson Isd
Others
Restrictions Unknown Encumbrance(s)
Ownership Guadalupe Escamilla
Acceptable Financing Cash, Conventional
Listing Terms Cash, Conventional
Financing Other
Read Less

©2025 North Texas Real Estate Information Systems.
Bought with Bridgette Harrington • Compass RE Texas, LLC.



