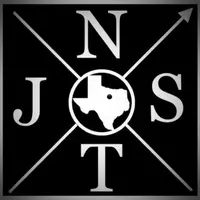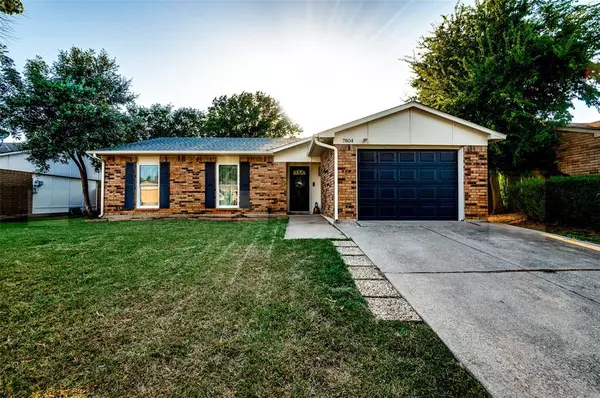For more information regarding the value of a property, please contact us for a free consultation.
7804 Whirlwind Drive Fort Worth, TX 76133
Want to know what your home might be worth? Contact us for a FREE valuation!

Our team is ready to help you sell your home for the highest possible price ASAP
Key Details
Property Type Single Family Home
Sub Type Single Family Residence
Listing Status Sold
Purchase Type For Sale
Square Footage 1,271 sqft
Price per Sqft $195
Subdivision Parkwood East
MLS Listing ID 20712825
Sold Date 09/20/24
Style Traditional
Bedrooms 3
Full Baths 2
HOA Y/N None
Year Built 1980
Annual Tax Amount $4,405
Lot Size 7,230 Sqft
Acres 0.166
Property Description
Bright, open and gorgeous inside! Updated with so much charm and on-trend design, all you have to do is move in! This beautiful home sits on a sizable lot with plenty of backyard perfect for all your recreational dreams. The interior has updated laminate flooring throughout shared areas, marble-like tile in bathrooms and soft carpet in each bedroom. The kitchen is dreamy with dark granite countertops, deep stainless steel farm sink, high-end stainless steel appliances (including mounted vent hood), soft granite backsplash, and tons of light with added canned lighting. The master bathroom is a private room tucked away from the rest of the home with ensuite also fully updated with on-trend tile, granite countertop, decorative lighting, and fully tiled-glass enclosed shower. Spacious living room with wood burning fireplace is a great spot to entertain or cozy up after a long day. Too many updates to list - be sure to check out our Features List and schedule your tour today!
Location
State TX
County Tarrant
Direction SOUTHBOUND I-20 W to SW Loop 820: Exit McCart Ave, LEFT onto McCart Ave, RIGHT onto Columbus Trail, RIGHT onto Whirlwind Dr, Home on LEFT (WELCOME HOME!).
Rooms
Dining Room 1
Interior
Interior Features Cable TV Available, Decorative Lighting, Eat-in Kitchen, Granite Counters, High Speed Internet Available, Open Floorplan, Walk-In Closet(s)
Heating Central, Electric, Fireplace(s)
Cooling Ceiling Fan(s), Central Air, Electric
Flooring Carpet, Laminate, Tile
Fireplaces Number 1
Fireplaces Type Brick, Living Room, Wood Burning
Appliance Dishwasher, Disposal, Electric Range
Heat Source Central, Electric, Fireplace(s)
Exterior
Exterior Feature Rain Gutters
Garage Spaces 1.0
Fence Wood
Utilities Available Cable Available, City Sewer, City Water, Community Mailbox, Concrete, Curbs, Individual Water Meter, Sidewalk, Underground Utilities
Roof Type Composition
Total Parking Spaces 1
Garage Yes
Building
Lot Description Interior Lot, Lrg. Backyard Grass
Story One
Foundation Slab
Level or Stories One
Structure Type Brick,Siding
Schools
Elementary Schools Woodway
Middle Schools Wedgwood
High Schools Southwest
School District Fort Worth Isd
Others
Ownership James & Kayla Heifner
Acceptable Financing Cash, Conventional, FHA, VA Loan
Listing Terms Cash, Conventional, FHA, VA Loan
Financing Cash
Special Listing Condition Aerial Photo, Survey Available
Read Less

©2025 North Texas Real Estate Information Systems.
Bought with Edgar Ochoa • eXp Realty, LLC



