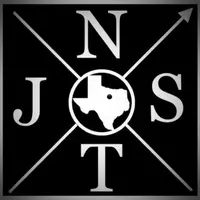For more information regarding the value of a property, please contact us for a free consultation.
5581 Squires Drive The Colony, TX 75056
Want to know what your home might be worth? Contact us for a FREE valuation!

Our team is ready to help you sell your home for the highest possible price ASAP
Key Details
Property Type Single Family Home
Sub Type Single Family Residence
Listing Status Sold
Purchase Type For Sale
Square Footage 1,674 sqft
Price per Sqft $208
Subdivision Colony 21
MLS Listing ID 20639804
Sold Date 09/10/24
Style Traditional
Bedrooms 3
Full Baths 2
HOA Y/N None
Year Built 1980
Annual Tax Amount $5,601
Lot Size 7,710 Sqft
Acres 0.177
Property Description
The Colony's Finest Charmer!
BRAND NEW ROOF -Installed Monday July 15, 2024. Incredible opportunity to own this charming sun-drenched 3-Bd-2Ba on a rarely available large corner lot makes possible the generous backyard with Shangri-la gardens and private patio. Spacious living room with soaring vaulted ceilings highlighted by the cozy wood-burning fireplace perfect for relaxing or entertaining. Ideal location proudly boasting the excellent Lewisville Independent School District is just minutes from Grandscape dining and shopping as well as great freeway access. Pre-Market Home Inspection Report in detailed disclosure package including documentation for a recently updated foundation with a transferrable warranty to the new owner. Charm & Value Like This – Will Not Last!
Location
State TX
County Denton
Direction Colony to Squires
Rooms
Dining Room 1
Interior
Interior Features Other
Fireplaces Number 1
Fireplaces Type Decorative
Appliance Dishwasher, Disposal, Electric Cooktop, Electric Oven
Laundry Electric Dryer Hookup
Exterior
Garage Spaces 2.0
Utilities Available City Sewer
Total Parking Spaces 2
Garage Yes
Building
Story One
Level or Stories One
Schools
Elementary Schools Owen
Middle Schools Griffin
High Schools The Colony
School District Lewisville Isd
Others
Ownership Lesa Banfield
Acceptable Financing Cash, Conventional, FHA, Texas Vet, VA Loan
Listing Terms Cash, Conventional, FHA, Texas Vet, VA Loan
Financing Conventional
Read Less

©2025 North Texas Real Estate Information Systems.
Bought with Karen Wilson • Urban Green Realty



