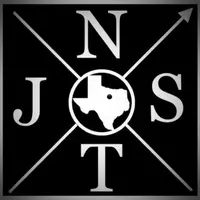For more information regarding the value of a property, please contact us for a free consultation.
1711 Lakefront Drive Prosper, TX 75078
Want to know what your home might be worth? Contact us for a FREE valuation!

Our team is ready to help you sell your home for the highest possible price ASAP
Key Details
Property Type Single Family Home
Sub Type Single Family Residence
Listing Status Sold
Purchase Type For Sale
Square Footage 4,292 sqft
Price per Sqft $279
Subdivision Prosper Lake On Preston Ph 2
MLS Listing ID 20665468
Sold Date 08/16/24
Style Traditional
Bedrooms 4
Full Baths 3
Half Baths 1
HOA Fees $60/ann
HOA Y/N Mandatory
Year Built 2019
Annual Tax Amount $15,878
Lot Size 0.345 Acres
Acres 0.345
Property Description
MULTIPLE OFFERS RECEIVED, DEADLINE TO SUBMIT MONDAY JULY 22ND at 11:00am. The gourmet kitchen is sure to impress the chef in the family with the commercial grade appliances, spacious layout for entertaining. Open concept family room with a gorgeous stone fireplace to the ceiling. Private office situated in the front of the home for added privacy. Large primary bedroom with sitting area, luxurious primary bath with dual showers, separate vanities, large soaking tub. HUGE walk in closet! Two additional bedrooms on the first floor. Second level you will enjoy the game and media room, or another living room with a nice size balcony overlooking the spectacular lake view this home offers. The outdoor area is remarkable, every detail was thought out to perfection when designing the pool. The outdoor oasis, offering a pool, spa and a 7ft. firepit. WAIT IT GETS BETTER...Imagine sitting by the pool relaxing as the sun starts to set, you witness an amazing sunset...from your own back yard!
Location
State TX
County Collin
Community Jogging Path/Bike Path
Direction Preston Road North to Right on Prosper Trail to Left on Prosper Lake. Right on Vista Run, Left on Waterton, Right on Lakefront house at the very end of the cul-de-sac.
Rooms
Dining Room 1
Interior
Interior Features Decorative Lighting, Double Vanity, Flat Screen Wiring, High Speed Internet Available, Kitchen Island, Open Floorplan, Pantry, Vaulted Ceiling(s), Walk-In Closet(s)
Heating Central, Electric
Cooling Ceiling Fan(s), Central Air, Zoned
Flooring Carpet, Ceramic Tile, Wood
Fireplaces Number 1
Fireplaces Type Family Room, Gas Logs, Gas Starter, Living Room, Stone
Equipment Generator
Appliance Built-in Gas Range, Built-in Refrigerator, Commercial Grade Range, Dishwasher, Disposal, Gas Cooktop, Gas Oven, Ice Maker, Microwave, Plumbed For Gas in Kitchen, Refrigerator, Vented Exhaust Fan
Heat Source Central, Electric
Laundry Utility Room, Full Size W/D Area, Washer Hookup
Exterior
Exterior Feature Balcony, Covered Deck, Covered Patio/Porch, Fire Pit, Rain Gutters, Lighting, Outdoor Living Center
Garage Spaces 3.0
Fence Back Yard, Wood
Pool Gunite, In Ground, Lap, Separate Spa/Hot Tub, Water Feature, Waterfall
Community Features Jogging Path/Bike Path
Utilities Available City Sewer, City Water, Community Mailbox, Curbs, Sidewalk
Roof Type Composition
Total Parking Spaces 3
Garage Yes
Private Pool 1
Building
Lot Description Cleared, Few Trees, Landscaped, Sprinkler System, Subdivision, Water/Lake View
Story Two
Foundation Slab
Level or Stories Two
Structure Type Brick,Rock/Stone
Schools
Elementary Schools Lilyana
Middle Schools Reynolds
High Schools Prosper
School District Prosper Isd
Others
Ownership See Tax
Acceptable Financing Cash, Conventional, Lease Back
Listing Terms Cash, Conventional, Lease Back
Financing Conventional
Special Listing Condition Aerial Photo
Read Less

©2025 North Texas Real Estate Information Systems.
Bought with Christie Thornton • RE/MAX Four Corners



