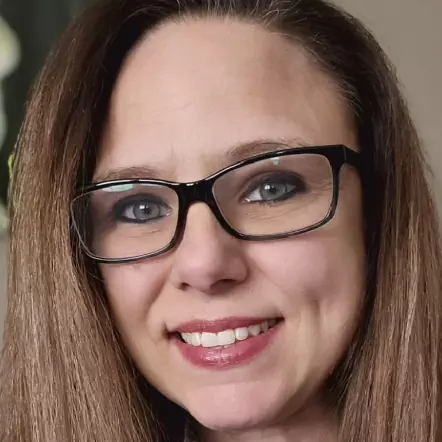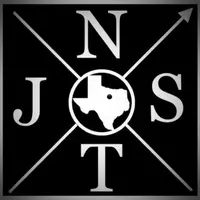For more information regarding the value of a property, please contact us for a free consultation.
1902 Tobin Trail Garland, TX 75043
Want to know what your home might be worth? Contact us for a FREE valuation!

Our team is ready to help you sell your home for the highest possible price ASAP
Key Details
Property Type Single Family Home
Sub Type Single Family Residence
Listing Status Sold
Purchase Type For Sale
Square Footage 3,352 sqft
Price per Sqft $148
Subdivision Toler Estates
MLS Listing ID 20489296
Sold Date 07/31/24
Style Contemporary/Modern,Traditional
Bedrooms 4
Full Baths 4
HOA Y/N None
Year Built 1976
Annual Tax Amount $10,547
Lot Size 0.528 Acres
Acres 0.528
Property Description
This unique, thoughtfully up-dated, spacious Custom built home, is located on 0.528 acres in the highly desirable Toler Estates of Garland. A true Executive home, with easy access to Lake Ray Hubbard, PGBT, I-30, Belt Line Road, several green areas, plus the new Sapphire Bay Resort and Marina currently under construction on Lake Ray Hubbard at DALROCK Road. The inside of this home offers a fabulous floor plan for living and entertaining. A spacious backyard w-a patio area featuring a beautiful diving pool, plus 2 large up-scale storage sheds, and a parking pad for a motorhome, a travel trailer or a camper. The updates include Luxury Vinyl Plank floors, new vinyl interior doors, new paint throughout, Marble countertops, new kitchen appliances, new kitchen cabinets, new garage doors, epoxy garage floors, new light fixtures, new kitchen and bath fixtures, new driveway, new sidewalk, etc. An absolutely must see, just too much to mention!!!
Location
State TX
County Dallas
Direction From 635 exit La Prada Dr and head north, continue on Wynn Joyce Rd, left on S Country Club Rd, left on Tobin Tr. The property will be on the left.
Rooms
Dining Room 2
Interior
Interior Features Built-in Features, Cable TV Available, Decorative Lighting, Double Vanity, Eat-in Kitchen, High Speed Internet Available, Open Floorplan, Pantry, Vaulted Ceiling(s), Walk-In Closet(s), Wet Bar
Heating Central, Natural Gas
Cooling Ceiling Fan(s), Central Air, Electric
Flooring Ceramic Tile, Luxury Vinyl Plank, Tile, Wood
Fireplaces Number 1
Fireplaces Type Brick, Decorative, Gas, Gas Logs, Gas Starter, Living Room
Appliance Dishwasher, Disposal, Electric Cooktop, Electric Oven, Microwave
Heat Source Central, Natural Gas
Exterior
Exterior Feature Covered Patio/Porch, Rain Gutters, Lighting, Private Yard, Storage
Garage Spaces 3.0
Fence Back Yard, Fenced, Wood
Pool Diving Board, Gunite, In Ground, Outdoor Pool, Pool/Spa Combo
Utilities Available All Weather Road, Asphalt, Cable Available, City Sewer, City Water, Concrete, Curbs, Electricity Available, Electricity Connected, Individual Gas Meter, Individual Water Meter, Natural Gas Available, Phone Available, Sidewalk, Underground Utilities
Roof Type Composition,Shingle
Total Parking Spaces 3
Garage Yes
Private Pool 1
Building
Lot Description Few Trees, Interior Lot, Landscaped, Lrg. Backyard Grass, Sprinkler System, Subdivision
Story Two
Foundation Slab
Level or Stories Two
Structure Type Brick,Siding,Wood
Schools
Elementary Schools Choice Of School
Middle Schools Choice Of School
High Schools Choice Of School
School District Garland Isd
Others
Ownership Of Record
Acceptable Financing Cash, Conventional, FHA, VA Loan
Listing Terms Cash, Conventional, FHA, VA Loan
Financing Conventional
Read Less

©2025 North Texas Real Estate Information Systems.
Bought with Julia Marquez • CENTURY 21 Judge Fite Co.



