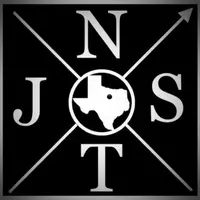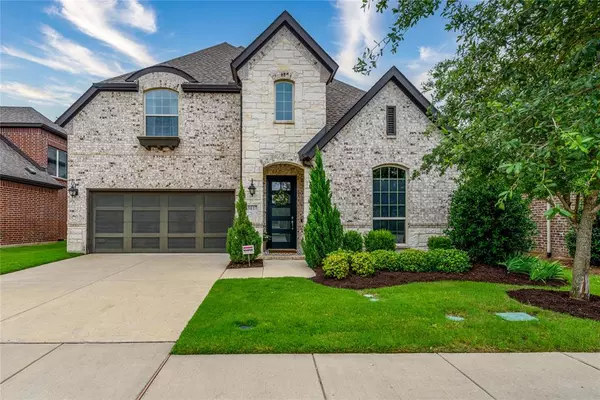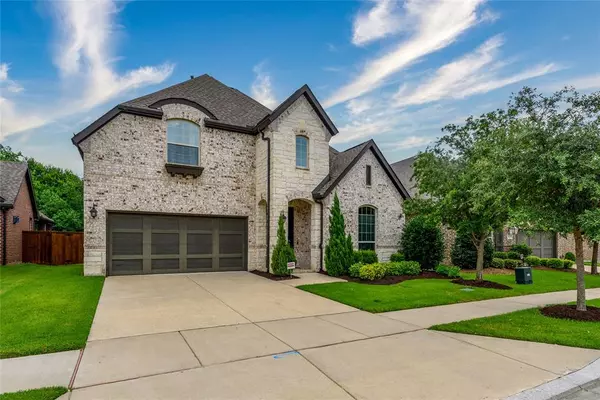For more information regarding the value of a property, please contact us for a free consultation.
5617 Riverside Drive Mckinney, TX 75070
Want to know what your home might be worth? Contact us for a FREE valuation!

Our team is ready to help you sell your home for the highest possible price ASAP
Key Details
Property Type Single Family Home
Sub Type Single Family Residence
Listing Status Sold
Purchase Type For Sale
Square Footage 3,853 sqft
Price per Sqft $228
Subdivision Watters Branch
MLS Listing ID 20630566
Sold Date 07/23/24
Style Traditional
Bedrooms 5
Full Baths 4
Half Baths 1
HOA Fees $125/ann
HOA Y/N Mandatory
Year Built 2018
Annual Tax Amount $11,250
Lot Size 6,185 Sqft
Acres 0.142
Property Description
Why wait for new construction in Craig Ranch when you can own your own model home with a gorgeous view today?! This stunning 5-bedroom, 4.5-bath residence is situated on a premium lot backing onto a green belt, offering unparalleled tranquility and privacy. Step inside to an elegant interior featuring an office perfect for remote work, a formal dining room for memorable gatherings, game room, and a media room for movie nights. Each room is meticulously designed with high-end finishes and modern touches, creating a luxurious yet welcoming atmosphere. The gourmet kitchen boasts SS appliances, granite countertops, and ample storage including a butler's pantry, ideal for culinary enthusiasts. The expansive primary suite provides a private retreat with a spa-like bathroom and his and hers closets. With its exquisite design, location (Frisco ISD with McKinney taxes), and exceptional amenities, this home is a gem. And wait until you experience the fireflies on a warm July evening!
Location
State TX
County Collin
Community Club House, Community Pool, Community Sprinkler, Curbs, Fitness Center, Golf, Greenbelt, Park, Playground, Pool, Sidewalks, Spa
Direction From 121N, turn left onto Alma. Right onto Collin McKinney Pkwy. Left on Stars. Right on Sleepy River. Right onto Riverside and home will be on the right side.
Rooms
Dining Room 2
Interior
Interior Features Built-in Features, Cable TV Available, Cathedral Ceiling(s), Chandelier, Decorative Lighting, Double Vanity, Eat-in Kitchen, Flat Screen Wiring, Granite Counters, High Speed Internet Available, Kitchen Island, Loft, Open Floorplan, Pantry, Sound System Wiring, Vaulted Ceiling(s), Walk-In Closet(s), Wired for Data
Heating Central, ENERGY STAR Qualified Equipment, Fireplace(s), Natural Gas
Cooling Ceiling Fan(s), Central Air, Electric, ENERGY STAR Qualified Equipment
Flooring Carpet, Ceramic Tile, Wood
Fireplaces Number 1
Fireplaces Type Family Room, Gas, Gas Logs, Gas Starter, Great Room
Appliance Dishwasher, Disposal, Electric Oven, Gas Cooktop, Gas Water Heater, Microwave, Convection Oven, Plumbed For Gas in Kitchen, Refrigerator, Tankless Water Heater, Vented Exhaust Fan
Heat Source Central, ENERGY STAR Qualified Equipment, Fireplace(s), Natural Gas
Laundry Electric Dryer Hookup, Utility Room, Full Size W/D Area, Washer Hookup
Exterior
Exterior Feature Covered Patio/Porch, Rain Gutters, Lighting, Private Yard
Garage Spaces 2.0
Fence Back Yard, Fenced, Gate, Wood, Wrought Iron
Community Features Club House, Community Pool, Community Sprinkler, Curbs, Fitness Center, Golf, Greenbelt, Park, Playground, Pool, Sidewalks, Spa
Utilities Available Asphalt, Cable Available, City Sewer, City Water, Co-op Electric, Community Mailbox, Concrete, Curbs, Electricity Available, Electricity Connected, Individual Gas Meter, Individual Water Meter, Natural Gas Available, Phone Available, Sidewalk, Underground Utilities
Roof Type Asphalt,Composition,Shingle
Total Parking Spaces 2
Garage Yes
Building
Lot Description Adjacent to Greenbelt, Greenbelt, Interior Lot, Many Trees, Sprinkler System, Subdivision
Story Two
Foundation Slab
Level or Stories Two
Structure Type Brick
Schools
Elementary Schools Elliott
Middle Schools Scoggins
High Schools Emerson
School District Frisco Isd
Others
Restrictions Deed
Ownership See Tax
Acceptable Financing Cash, Conventional, FHA, VA Loan
Listing Terms Cash, Conventional, FHA, VA Loan
Financing Conventional
Special Listing Condition Agent Related to Owner, Deed Restrictions, Owner/ Agent, Survey Available, Utility Easement
Read Less

©2024 North Texas Real Estate Information Systems.
Bought with Chen Kuo • United Real Estate



