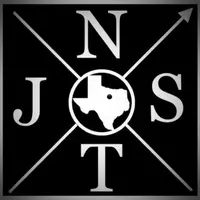For more information regarding the value of a property, please contact us for a free consultation.
1069 Meadow Hill Drive Lavon, TX 75166
Want to know what your home might be worth? Contact us for a FREE valuation!

Our team is ready to help you sell your home for the highest possible price ASAP
Key Details
Property Type Single Family Home
Sub Type Single Family Residence
Listing Status Sold
Purchase Type For Sale
Square Footage 2,374 sqft
Price per Sqft $231
Subdivision Bently Farms Ph Three
MLS Listing ID 20582324
Sold Date 06/07/24
Bedrooms 4
Full Baths 2
HOA Y/N None
Year Built 2005
Annual Tax Amount $9,507
Lot Size 1.051 Acres
Acres 1.051
Property Description
Welcome to your serene oasis in the heart of Lavon, Texas, nestled within the picturesque community of Bently Farms. This 4 bed 2 bath home sits on a sprawling 1-acre lot, offering the epitome of quiet country living. Step inside to discover a welcoming ambiance where the kitchen seamlessly flows into the living room, creating an inviting space perfect for entertaining. Enjoy neutral colors & ceiling fans throughout. The large primary suite and the abundance of windows provide lovely views of the lush backyard oasis. Whether you're hosting gatherings under the shade of the pergola, near the fire pit, enjoying a peaceful moment on the swing of the front porch, or indulging in hobbies within the workshop, this property offers something for everyone. Conveniently located 5 minutes from Lake Lavon boat dock. Lake Ray Hubbard is 20-minutes away, promising endless outdoor opportunities. Experience the perfect blend of country charm & modern comfort of Bently Farms. Book a showing today!
Location
State TX
County Collin
Direction From Hwy 78 North in Lavon Turn left on Bentley Drive, Right on Rolling Meadow, left on Meadow Hill. House will be on rt. SIY (Bentley Farms is across from Shell Station on HWY 78, there is not a street sign off Hwy 78). Welcome!
Rooms
Dining Room 2
Interior
Interior Features Cable TV Available, Chandelier, Decorative Lighting, Double Vanity, Eat-in Kitchen, High Speed Internet Available, Kitchen Island, Pantry, Walk-In Closet(s)
Heating Central, Natural Gas, Zoned
Cooling Ceiling Fan(s), Central Air, Electric, Zoned
Flooring Carpet, Ceramic Tile, Wood
Fireplaces Number 1
Fireplaces Type Gas Starter, Living Room, Wood Burning
Appliance Dishwasher, Disposal, Electric Oven, Electric Range, Microwave, Double Oven
Heat Source Central, Natural Gas, Zoned
Laundry Electric Dryer Hookup, Utility Room, Full Size W/D Area, Washer Hookup
Exterior
Exterior Feature Attached Grill, Built-in Barbecue, Covered Patio/Porch, Fire Pit, Garden(s), Rain Gutters, Outdoor Grill
Garage Spaces 3.0
Carport Spaces 2
Fence Back Yard, Fenced, Gate, Wire
Utilities Available Cable Available, City Sewer, City Water, Concrete, Curbs, Individual Gas Meter, Individual Water Meter, Sidewalk, Underground Utilities
Roof Type Composition
Total Parking Spaces 5
Garage Yes
Building
Lot Description Acreage, Few Trees, Interior Lot, Irregular Lot, Landscaped, Sprinkler System, Subdivision
Story One
Foundation Slab
Level or Stories One
Structure Type Brick
Schools
Elementary Schools Mcclendon
Middle Schools Leland Edge
High Schools Community
School District Community Isd
Others
Ownership ON FILE
Acceptable Financing Cash, Conventional, FHA, VA Loan
Listing Terms Cash, Conventional, FHA, VA Loan
Financing Conventional
Read Less

©2025 North Texas Real Estate Information Systems.
Bought with Ruben Cerda • Ultima Real Estate



