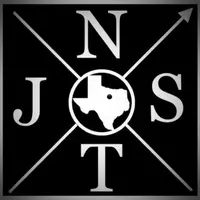For more information regarding the value of a property, please contact us for a free consultation.
1306 Pajarito Mountain Drive Wylie, TX 75098
Want to know what your home might be worth? Contact us for a FREE valuation!

Our team is ready to help you sell your home for the highest possible price ASAP
Key Details
Property Type Single Family Home
Sub Type Single Family Residence
Listing Status Sold
Purchase Type For Sale
Square Footage 1,933 sqft
Price per Sqft $193
Subdivision Southplace Estates Ph V
MLS Listing ID 20609097
Sold Date 05/31/24
Style Traditional
Bedrooms 4
Full Baths 2
HOA Y/N None
Year Built 2008
Annual Tax Amount $7,979
Lot Size 8,712 Sqft
Acres 0.2
Property Description
This delightful single-story home sits gracefully on a spacious interior lot. Flanked off the entry is the Formal Living Area which could also be utilized as a Private Study! In the heart of the home lies the expansive Kitchen, boasting an island, stylish shaker-style cabs, a raised breakfast bar along w-an Eat in Breakfast Nook! Wonderful Living room is adorned w-elegant wood-planked floors & a cozy fireplace. Retreat to the tranquil Primary Suite tucked away at the rear of the home, featuring bay windows that embrace a serene sitting area. The luxurious en-suite bath beckons w-dual sinks, a garden tub, a separate shower + a generous walk-in closet. Additional highlights include three nicely sized guest bedrooms, ensuring ample space for family and friends, a convenient full-size utility room & a rear two-car garage for effortless parking. The backyard is complete w-an open patio overlooking the generously sized yard, perfect for al fresco dining or entertaining.
Location
State TX
County Collin
Community Curbs, Sidewalks
Direction From PGBT head north on Hwy 78 toward Wylie, exit Kirby St and head east, right on S Ballard Ave, left on Cloudcroft Dr, right on Pajarito Mountain Dr. The property will be on the right.
Rooms
Dining Room 2
Interior
Interior Features Cable TV Available, Decorative Lighting, Double Vanity, Eat-in Kitchen, High Speed Internet Available, Kitchen Island, Open Floorplan, Pantry, Walk-In Closet(s)
Heating Central, Electric
Cooling Ceiling Fan(s), Central Air, Electric
Flooring Carpet, Ceramic Tile, Luxury Vinyl Plank, Wood
Fireplaces Number 1
Fireplaces Type Decorative, Living Room, Stone, Wood Burning
Appliance Dishwasher, Disposal, Electric Cooktop, Electric Oven, Electric Range, Microwave
Heat Source Central, Electric
Laundry Electric Dryer Hookup, Utility Room, Full Size W/D Area, Washer Hookup
Exterior
Exterior Feature Rain Gutters, Lighting, Private Yard
Garage Spaces 2.0
Fence Back Yard, Fenced, Gate, Wood
Community Features Curbs, Sidewalks
Utilities Available All Weather Road, Alley, Cable Available, City Sewer, City Water, Concrete, Curbs, Electricity Available, Electricity Connected, Individual Water Meter, Phone Available, Sewer Available, Sidewalk, Underground Utilities
Roof Type Composition,Shingle
Total Parking Spaces 2
Garage Yes
Building
Lot Description Interior Lot, Landscaped, Subdivision
Story One
Foundation Slab
Level or Stories One
Structure Type Brick
Schools
Elementary Schools Hartman
High Schools Wylie East
School District Wylie Isd
Others
Ownership Of record.
Acceptable Financing Cash, Conventional, FHA, VA Loan
Listing Terms Cash, Conventional, FHA, VA Loan
Financing Conventional
Read Less

©2024 North Texas Real Estate Information Systems.
Bought with Katherine Lopez • Mersaes Real Estate, Inc.



