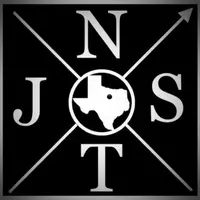For more information regarding the value of a property, please contact us for a free consultation.
17428 Marianne Circle Dallas, TX 75252
Want to know what your home might be worth? Contact us for a FREE valuation!

Our team is ready to help you sell your home for the highest possible price ASAP
Key Details
Property Type Single Family Home
Sub Type Single Family Residence
Listing Status Sold
Purchase Type For Sale
Square Footage 2,378 sqft
Price per Sqft $294
Subdivision Preston Gateway
MLS Listing ID 20529510
Sold Date 04/29/24
Style Traditional
Bedrooms 4
Full Baths 3
HOA Y/N None
Year Built 1988
Annual Tax Amount $11,433
Lot Size 0.390 Acres
Acres 0.39
Property Description
Welcome to an entertainer's dream, nestled on a generous .39 acre corner lot with sparkling pool. Step inside to be greeted by a spacious living room, adorned with large windows that flood the space with natural light & peaceful views of the backyard. An open floor plan seamlessly connects the living, dining & gourmet kitchen, creating the ideal setting for gatherings & making lasting memories with loved ones. Escape to the luxurious primary bdrm, featuring en-suite bthrm complete with soaking tub, separate shower, his & hers closets. A flex space off the primary makes a great nursery or home office. 3 additional bdrms up offer plenty of space for family & guests, ensuring everyone has their own comfortable retreat. Step outside to your personal paradise. The expansive patio a& backyard offer endless possibilities for outdoor entertaining & relaxation, with plenty of space for a barbecue. Easy access to George Bush & Dallas Tollway. Convenient to shopping, dining & life activities.
Location
State TX
County Collin
Direction From Preston Rd travel east on McCallum to Marianne Cir and turn left. The street will curve to the right and back to the left. Continue on until you reach Baymar Ln and the Home will be on your right at the corner of Marianne Cir and Baymar Ln.
Rooms
Dining Room 2
Interior
Interior Features Cable TV Available, Decorative Lighting, Double Vanity, Eat-in Kitchen, High Speed Internet Available, Paneling, Pantry
Heating Central, Electric
Cooling Ceiling Fan(s), Central Air, Electric
Flooring Carpet, Tile, Wood
Fireplaces Number 1
Fireplaces Type Living Room, Wood Burning
Appliance Dishwasher, Gas Range, Microwave
Heat Source Central, Electric
Laundry Electric Dryer Hookup, Utility Room, Full Size W/D Area, Washer Hookup, Other
Exterior
Exterior Feature Covered Patio/Porch, Rain Gutters
Garage Spaces 2.0
Fence Back Yard, Wood
Pool Diving Board, Gunite, In Ground
Utilities Available City Sewer, City Water
Roof Type Composition
Total Parking Spaces 2
Garage Yes
Private Pool 1
Building
Lot Description Corner Lot, Few Trees, Landscaped, Sprinkler System
Story Two
Foundation Slab
Level or Stories Two
Structure Type Brick
Schools
Elementary Schools Haggar
Middle Schools Frankford
High Schools Shepton
School District Plano Isd
Others
Ownership Jean Marc & Eliane Leroy
Acceptable Financing Cash, Conventional, FHA, VA Loan
Listing Terms Cash, Conventional, FHA, VA Loan
Financing Conventional
Read Less

©2025 North Texas Real Estate Information Systems.
Bought with Brittney Maez • Vivo Realty



