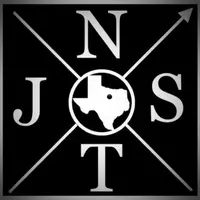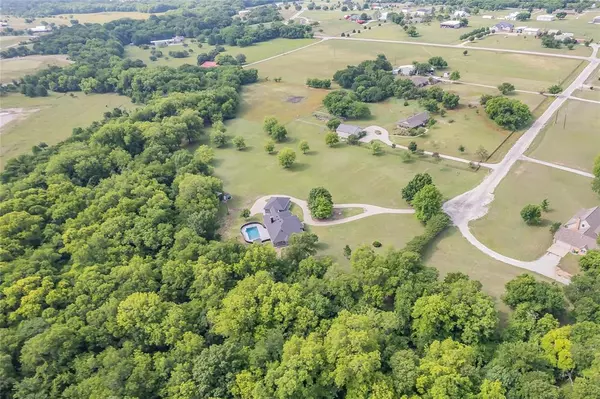For more information regarding the value of a property, please contact us for a free consultation.
168 Heatherwood Court Rhome, TX 76078
Want to know what your home might be worth? Contact us for a FREE valuation!

Our team is ready to help you sell your home for the highest possible price ASAP
Key Details
Property Type Single Family Home
Sub Type Single Family Residence
Listing Status Sold
Purchase Type For Sale
Square Footage 2,056 sqft
Price per Sqft $316
Subdivision Heritage Creek Estates Sec 3
MLS Listing ID 20417601
Sold Date 04/05/24
Style Traditional
Bedrooms 3
Full Baths 2
HOA Y/N Voluntary
Year Built 1993
Annual Tax Amount $6,923
Lot Size 5.020 Acres
Acres 5.02
Property Description
BEAUTIFUL ACREAGE that sits in a cul-de-sac with a voluntary HOA in a well-established neighborhood with a private lake and park. The home is on just over 5 acres with a hard-to-find detached three-stall garage. This has had all kinds of updates in the last two years that included new paint inside and out, a New roof with turbines and gutters, Windows replaced and new insulation added, and new doors inside and out that include two new garage door openers. The pool has been re-plastered with new cool deck coating and pool equipment. A new fence was added around the pool with a concrete fire pit with seating. The outdoor kitchen was added which includes a smoke pit, running water, and electrical. Owners added the Aquasana whole-house water filter system as well as updated the kitchen with new granite, backsplash, and a fresh coat of paint on the cabinets. The floors have been updated with New Laminate and tile flooring. Recently remodeled master bath!
Location
State TX
County Wise
Direction GPS
Rooms
Dining Room 1
Interior
Interior Features Cable TV Available, Decorative Lighting, High Speed Internet Available
Heating Central, Electric
Cooling Ceiling Fan(s), Central Air, Electric
Flooring Carpet, Ceramic Tile, Vinyl, Wood
Fireplaces Number 1
Fireplaces Type Brick, Masonry, Wood Burning
Appliance Dishwasher, Disposal, Electric Oven, Double Oven
Heat Source Central, Electric
Exterior
Exterior Feature Covered Patio/Porch
Garage Spaces 3.0
Pool In Ground, Pool/Spa Combo
Utilities Available All Weather Road, Outside City Limits, Septic, Unincorporated, Well, No City Services
Roof Type Composition
Total Parking Spaces 3
Garage Yes
Private Pool 1
Building
Lot Description Acreage, Cul-De-Sac, Few Trees, Landscaped, Lrg. Backyard Grass
Story One
Foundation Slab
Level or Stories One
Structure Type Brick
Schools
Elementary Schools Carson
Middle Schools Mccarroll
High Schools Decatur
School District Decatur Isd
Others
Ownership See Tax Records
Acceptable Financing Cash, Conventional, FHA, VA Loan
Listing Terms Cash, Conventional, FHA, VA Loan
Financing Conventional
Read Less

©2025 North Texas Real Estate Information Systems.
Bought with Tammy Popperwell • The Property Shop



