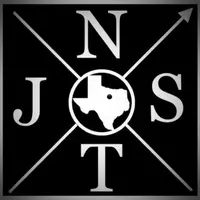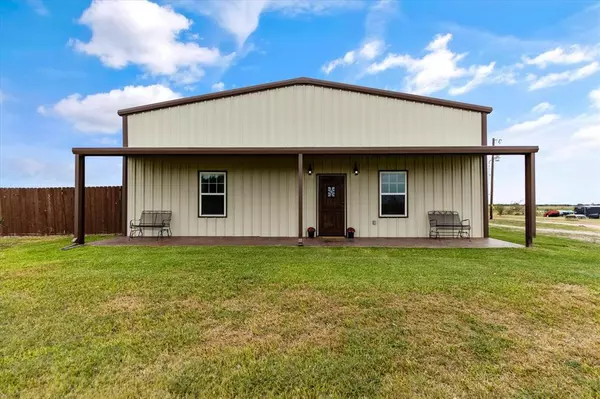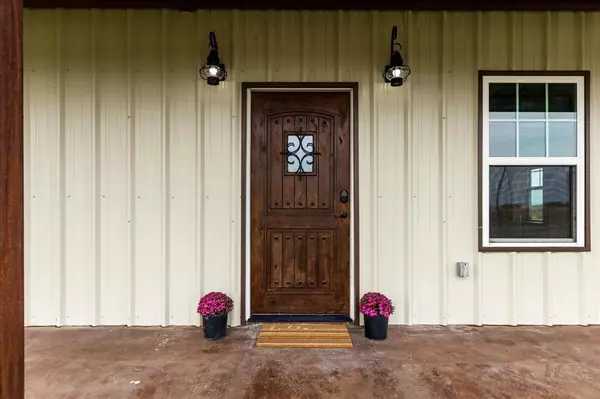For more information regarding the value of a property, please contact us for a free consultation.
5017 FM 1722 Ennis, TX 75119
Want to know what your home might be worth? Contact us for a FREE valuation!

Our team is ready to help you sell your home for the highest possible price ASAP
Key Details
Property Type Single Family Home
Sub Type Single Family Residence
Listing Status Sold
Purchase Type For Sale
Square Footage 1,256 sqft
Price per Sqft $310
Subdivision T B Mays
MLS Listing ID 20437088
Sold Date 10/30/23
Style Barndominium
Bedrooms 3
Full Baths 2
HOA Y/N None
Year Built 2015
Annual Tax Amount $2,691
Lot Size 5.000 Acres
Acres 5.0
Property Description
Charming barndo on 5 acres minutes from downtown Ennis or Waxahachie - a perfect place to call home! Modern living & spacious views of bluebonnet country with easy access to I-35 and Hwy 287. The exterior features a full length covered front porch with a rustic solid wood door. Open concept living space connects to the kitchen with counter bar island. Stainless appliances, deep basin sink, tumbled stone backsplash, tile counters, large pantry, undermount lighting, and stained wood cabinetry give a custom touch. Stained concrete floors throughout. A split bedroom plan situates 2 bedrooms apart from the larger third bedroom. The main bathroom features custom cabinetry, a basin sink, and large tiled walk-in shower with frameless glass door. Second bath is adjacent to the dedicated utility room via shop. The attached 1100 sq ft shop has industrial lighting, stained concrete floors, loft storage, & dog run leading to outdoor patio & fenced yard section. Shed wired for electric. Come see it!
Location
State TX
County Ellis
Direction From Waxahachie Hwy 287 S, exit FM 878 879, go left across overpass, then immediate right turn onto FM 878 879, turn right onto FM 1722, property is 1.5 miles down on the right
Rooms
Dining Room 1
Interior
Interior Features Built-in Features, Cable TV Available, Decorative Lighting, Eat-in Kitchen, Flat Screen Wiring, High Speed Internet Available, Open Floorplan, Pantry, Tile Counters, Walk-In Closet(s)
Heating Central, Electric
Cooling Ceiling Fan(s), Central Air, Electric
Flooring Concrete
Equipment Satellite Dish
Appliance Dishwasher, Disposal, Electric Oven, Electric Range, Electric Water Heater, Microwave, Refrigerator
Heat Source Central, Electric
Laundry Electric Dryer Hookup, Utility Room, Full Size W/D Area, Washer Hookup
Exterior
Exterior Feature Covered Patio/Porch
Fence Back Yard, Chain Link, Partial
Utilities Available Aerobic Septic, All Weather Road, Cable Available, Co-op Electric, Co-op Water, Electricity Connected, Gravel/Rock, Outside City Limits, Phone Available, No City Services
Roof Type Metal
Garage No
Building
Lot Description Acreage, Agricultural, Cleared, Few Trees
Story One
Foundation Slab
Level or Stories One
Structure Type Metal Siding
Schools
Elementary Schools Austin
High Schools Ennis
School District Ennis Isd
Others
Restrictions None
Acceptable Financing Cash, Conventional, FHA, VA Loan
Listing Terms Cash, Conventional, FHA, VA Loan
Financing Conventional
Read Less

©2025 North Texas Real Estate Information Systems.
Bought with Jessica Sigler • Tero



