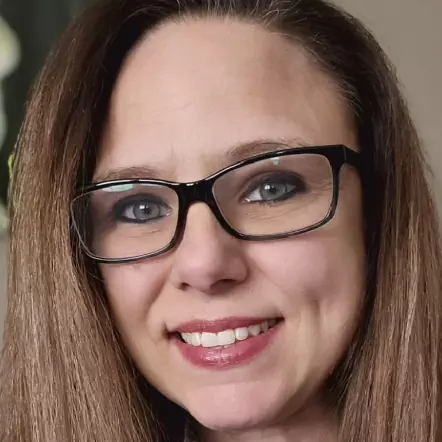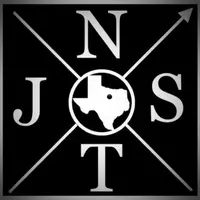For more information regarding the value of a property, please contact us for a free consultation.
1409 Yardley Place Desoto, TX 75115
Want to know what your home might be worth? Contact us for a FREE valuation!

Our team is ready to help you sell your home for the highest possible price ASAP
Key Details
Property Type Single Family Home
Sub Type Single Family Residence
Listing Status Sold
Purchase Type For Sale
Square Footage 3,362 sqft
Price per Sqft $145
Subdivision Club Ridge Estates
MLS Listing ID 20313264
Sold Date 06/28/23
Bedrooms 4
Full Baths 3
HOA Fees $22/ann
HOA Y/N Voluntary
Year Built 1986
Annual Tax Amount $11,136
Lot Size 0.459 Acres
Acres 0.459
Property Description
Property to be sold As Is! Don't miss out on the opportunity to own this stunning, well-preserved home nestled in the highly sought-after Club Ridge Estates! 4 spacious bedrooms, 3 bathrooms, a 3-car garage, 2 inviting living rooms (both featuring cozy fireplaces), 2 dining areas, and a unique indoor green room andor flex space. This single-story home is sure to impress. Unwind in the serene, impeccably landscaped backyard, a perfect spot for peaceful relaxation. The luxurious master bath has been recently updated to include a sizable walk-in shower and a breathtaking standalone garden tub. With a new roof installed in 2017 and stylish shutters added to the formal dining and bedrooms, this home is an absolute gem and just a short 20-minute drive to Downtown Dallas. Fridge, washer and dryer to convey with acceptable offer. Buyer to obtain new survey. Come see this beauty for yourself!
Location
State TX
County Dallas
Direction Use GPS
Rooms
Dining Room 2
Interior
Interior Features Built-in Features, Double Vanity, Vaulted Ceiling(s), Walk-In Closet(s), Wet Bar
Heating Central, Fireplace(s)
Cooling Central Air
Flooring Carpet, Tile
Fireplaces Number 2
Fireplaces Type Gas, Gas Logs
Appliance Built-in Gas Range, Dishwasher, Dryer, Microwave, Refrigerator, Trash Compactor, Washer
Heat Source Central, Fireplace(s)
Laundry Full Size W/D Area
Exterior
Exterior Feature Garden(s), Rain Gutters
Garage Spaces 3.0
Fence None
Utilities Available City Sewer, City Water
Roof Type Composition,Shingle
Garage Yes
Building
Lot Description Sprinkler System, Subdivision
Story One
Foundation Slab
Structure Type Brick
Schools
Elementary Schools Alexander
Middle Schools Byrd
High Schools Duncanville
School District Duncanville Isd
Others
Ownership See Agent
Acceptable Financing Cash, Conventional, FHA, VA Loan
Listing Terms Cash, Conventional, FHA, VA Loan
Financing Conventional
Read Less

©2025 North Texas Real Estate Information Systems.
Bought with Carlos Estrada Fernandez • Keller Williams Urban Dallas



