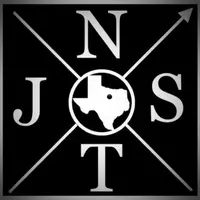For more information regarding the value of a property, please contact us for a free consultation.
2528 Wedglea Drive Dallas, TX 75211
Want to know what your home might be worth? Contact us for a FREE valuation!

Our team is ready to help you sell your home for the highest possible price ASAP
Key Details
Property Type Single Family Home
Sub Type Single Family Residence
Listing Status Sold
Purchase Type For Sale
Square Footage 1,440 sqft
Price per Sqft $259
Subdivision Wedglea Creek
MLS Listing ID 14590119
Sold Date 07/16/21
Style Contemporary/Modern
Bedrooms 2
Full Baths 2
HOA Fees $160/mo
HOA Y/N Mandatory
Total Fin. Sqft 1440
Year Built 2005
Annual Tax Amount $9,087
Lot Size 2,178 Sqft
Acres 0.05
Property Description
This stunning soft contemporary has beed touched with a designer's eye. The park-like setting, on a heavily wooded creek, has a private garden and yard with stained patio for that special social event or intimate dinner. Black stained concrete floors down, black oak treads on stairs and black bamboo up. The kitchen is open concept for entertaining and boast 42 inch maple cabinets and granite counters. This original owner has added Leafguard gutters, iron fencing on the creek, wood stairs and flooring up and the gorgeous side patio. Supremely maintained. Both baths have tumbled marble with granite counters and maple cabinets. Enjoy the privacy of the loft with the creek views.
Location
State TX
County Dallas
Community Club House, Community Pool, Community Sprinkler, Greenbelt, Park, Spa
Direction West on Plymouth from Hamoton, right on Bahama, right on Wedglea Dr, 1st left into Wedglea Creek Condos. Drive to the back past the pool. 2528 Wedglea is on your left. Look for the City Life Realty sign. If viewing, please park around the pool.
Rooms
Dining Room 1
Interior
Interior Features Cable TV Available, Decorative Lighting, High Speed Internet Available, Loft, Vaulted Ceiling(s)
Heating Central, Electric, Zoned
Cooling Ceiling Fan(s), Central Air, Electric, Zoned
Flooring Concrete, Wood
Appliance Dishwasher, Disposal, Electric Range, Microwave, Plumbed for Ice Maker, Electric Water Heater
Heat Source Central, Electric, Zoned
Laundry Electric Dryer Hookup, Washer Hookup
Exterior
Exterior Feature Garden(s), Rain Gutters, Outdoor Living Center
Carport Spaces 2
Fence Metal
Community Features Club House, Community Pool, Community Sprinkler, Greenbelt, Park, Spa
Utilities Available City Sewer, City Water, Community Mailbox, Concrete, Curbs, Master Water Meter, Private Road, Underground Utilities
Waterfront Description Creek
Roof Type Composition
Garage No
Building
Lot Description Adjacent to Greenbelt, Irregular Lot, Landscaped, Many Trees
Story Two
Foundation Slab
Structure Type Frame
Schools
Elementary Schools Stevenspar
Middle Schools Quintenill
High Schools Pinkston
School District Dallas Isd
Others
Ownership Francis M. Kelley
Acceptable Financing Cash, Conventional
Listing Terms Cash, Conventional
Financing Conventional
Special Listing Condition Deed Restrictions
Read Less

©2024 North Texas Real Estate Information Systems.
Bought with Marjorie Ornelas • Keller Williams Realty
GET MORE INFORMATION


