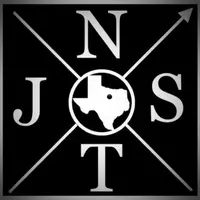11172 Dorchester Lane Frisco, TX 75034

Open House
Sat Oct 18, 12:00pm - 3:30pm
UPDATED:
Key Details
Property Type Single Family Home
Sub Type Single Family Residence
Listing Status Active
Purchase Type For Sale
Square Footage 3,891 sqft
Subdivision Shaddock Creek Estates
MLS Listing ID 21056502
Bedrooms 4
Full Baths 3
Half Baths 1
HOA Fees $798/ann
HOA Y/N Mandatory
Year Built 2009
Lot Size 7,361 Sqft
Acres 0.169
Lot Dimensions 65x115
Property Sub-Type Single Family Residence
Property Description
Right on the Cottonwood Creek Greenbelt, you are within walking distance to ALL three highly sought after schools:
Pink Elementary, Griffin Middle and Wakeland High School! ...and the future Fields West!!!
When you enter the home, you will be impressed with the designer dining room and a separate front office space along with a gorgeous half bath that all your guests will rave about featuring modern design and fixtures. The primary suite also has a designer wall and the best part might be the separate and well designed his-and-hers closets.
The kitchen has been beautifully upgraded, offering an extra butler pantry space and a wonderful open concept to the living area with a gorgeous stone fireplace and floor-to-ceiling windows allowing natural light to shine through.
Upstairs: Get ready to be amazed at the extra generous living spaces:
with a LARGE MEDIA ROOM, a LARGE living area, and an additional area perfect for a library, play room, gaming space, EXTRA office space and more!
Also upstairs you will find an ENSUITE bedroom that is thoughtfully separated from the other two bedrooms, offering extra privacy.
In your outdoor space you have a private backyard with a built in GRILL and an automated sliding back gate for easy driveway and garage access. From there, make your way into the tandem garage that also has a well planned and organized shelving system ideal for a workshop, extra storage and more.
This home a true gem! Schedule your showing today!
Location
State TX
County Denton
Community Community Pool, Greenbelt, Jogging Path/Bike Path, Park, Playground
Direction GPS
Rooms
Dining Room 2
Interior
Interior Features Built-in Features, Cable TV Available, Decorative Lighting, Eat-in Kitchen, Flat Screen Wiring, Granite Counters, High Speed Internet Available, Kitchen Island, Open Floorplan, Pantry, Sound System Wiring, Walk-In Closet(s), Second Primary Bedroom
Heating Central, Electric
Cooling Central Air, Electric
Flooring Carpet, Ceramic Tile, Hardwood
Fireplaces Number 1
Fireplaces Type Gas Logs, Living Room
Equipment Home Theater
Appliance Dishwasher, Disposal, Electric Oven, Gas Cooktop, Microwave
Heat Source Central, Electric
Laundry Electric Dryer Hookup, Utility Room, Full Size W/D Area
Exterior
Garage Spaces 3.0
Community Features Community Pool, Greenbelt, Jogging Path/Bike Path, Park, Playground
Utilities Available Alley, Cable Available, City Sewer, City Water, Curbs, Electricity Available, Sidewalk
Roof Type Composition
Total Parking Spaces 3
Garage Yes
Building
Story Two
Foundation Slab
Level or Stories Two
Structure Type Brick
Schools
Elementary Schools Pink
Middle Schools Griffin
High Schools Wakeland
School District Frisco Isd
Others
Ownership of record
Acceptable Financing Cash, Conventional, FHA, VA Loan
Listing Terms Cash, Conventional, FHA, VA Loan
Virtual Tour https://www.propertypanorama.com/instaview/ntreis/21056502

GET MORE INFORMATION




