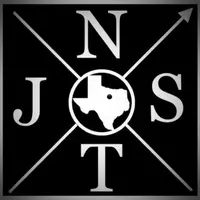1898 Knoxbridge Road Forney, TX 75126
OPEN HOUSE
Sat Jun 07, 11:00am - 1:00pm
Sun Jun 08, 2:00pm - 4:00pm
UPDATED:
Key Details
Property Type Single Family Home
Sub Type Single Family Residence
Listing Status Active
Purchase Type For Sale
Square Footage 3,243 sqft
Price per Sqft $134
Subdivision Devonshire Ph 2B
MLS Listing ID 20944415
Bedrooms 4
Full Baths 3
HOA Fees $62/mo
HOA Y/N Mandatory
Year Built 2017
Annual Tax Amount $12,055
Lot Size 9,021 Sqft
Acres 0.2071
Property Sub-Type Single Family Residence
Property Description
playroom, or an extra bedroom. The SPACIOUS PRIMARY SUITE offers natural lighting with its picturesque bay window overlooking the backyard, and comes complete dual sink vanities, soaker tub and a walk-in closet. This delightful two-story residence features dining room space for your larger gatherings, modern eat-in kitchen for your daily meals, and opens to your covered backyard patio. The spacious kitchen offers ample counter space and storage and overlooks your living room, which boasts a floor to ceiling brick wood-burning fireplace. This home has many unique details including built in bookshelves in the downstairs bedrooms ready for to be filled with stories from the reading enthusiasts or simply
for any decor to suite your personality. Upstairs you'll be greeted with an ADDITIONAL LIVING SPACE, which may be a perfect area for in-laws or teenagers as it comes complete with a 4th bedroom, full bathroom, and MEDIA ROOM. And don't miss your meticulously maintained backyard complete with storage shed for all your tools and other personal items. With a two-car garage and a thoughtful layout, this home caters to both comfort and convenience.
Location
State TX
County Kaufman
Community Club House, Community Pool, Fishing, Fitness Center, Jogging Path/Bike Path, Lake, Park, Playground, Pool, Sidewalks, Other
Direction Please use GPS
Rooms
Dining Room 2
Interior
Interior Features Cable TV Available, Eat-in Kitchen, High Speed Internet Available, Kitchen Island, Open Floorplan, Vaulted Ceiling(s), Walk-In Closet(s)
Heating Central, Fireplace(s), Natural Gas
Cooling Ceiling Fan(s), Central Air
Flooring Carpet, Ceramic Tile, Hardwood
Fireplaces Number 1
Fireplaces Type Gas Logs, Living Room
Appliance Dishwasher, Disposal, Dryer, Gas Cooktop, Microwave, Convection Oven, Refrigerator, Washer
Heat Source Central, Fireplace(s), Natural Gas
Exterior
Exterior Feature Covered Patio/Porch, Rain Gutters
Garage Spaces 2.0
Fence Back Yard, Wood
Community Features Club House, Community Pool, Fishing, Fitness Center, Jogging Path/Bike Path, Lake, Park, Playground, Pool, Sidewalks, Other
Utilities Available Cable Available, City Sewer, Electricity Connected, Individual Gas Meter, MUD Water
Roof Type Composition
Total Parking Spaces 2
Garage Yes
Building
Lot Description Corner Lot, Sprinkler System, Subdivision
Story Two
Foundation Slab
Level or Stories Two
Structure Type Brick
Schools
Elementary Schools Griffin
Middle Schools Jackson
High Schools North Forney
School District Forney Isd
Others
Ownership Agosto
Acceptable Financing Cash, Conventional, FHA, VA Loan
Listing Terms Cash, Conventional, FHA, VA Loan
Special Listing Condition Aerial Photo, Survey Available
Virtual Tour https://www.propertypanorama.com/instaview/ntreis/20944415




