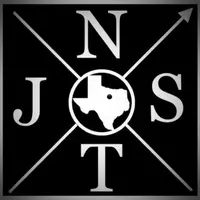302 Bevly Lake Drive Bossier City, LA 71111
UPDATED:
Key Details
Property Type Single Family Home
Sub Type Single Family Residence
Listing Status Active
Purchase Type For Sale
Square Footage 2,845 sqft
Price per Sqft $196
Subdivision River Bluff #3
MLS Listing ID 20952659
Bedrooms 4
Full Baths 3
Half Baths 1
HOA Fees $300/ann
HOA Y/N Mandatory
Year Built 2014
Annual Tax Amount $2,389
Lot Size 6,882 Sqft
Acres 0.158
Property Sub-Type Single Family Residence
Property Description
Inside, the open-concept layout is perfect for entertaining. Beautiful custom ceiling treatments throughout the home add style and architectural interest. The gourmet kitchen features a large walk-in pantry, a separate prep sink for fruits and vegetables, all stainless steel appliances, a gas cooktop, custom vent hood, new dishwasher and disposal, and ample counter space for cooking and gathering. The uniquely painted custom cabinetry includes select glass-front cabinet doors, blending elegance and function.
The spacious downstairs remote master suite offers a peaceful retreat with private patio access. The luxurious master bath includes double vanities, a soaking tub, a separate marble shower, and a large walk-in closet.
Upstairs, a large bonus room functions as a second master suite or executive home office and includes a full bath, Jacuzzi tub, separate sink and bar area, and sweeping river views. One of the bedrooms features a private side entrance, ideal for guests, a college student, home office, or business use.
The spacious brick patio is perfect for outdoor entertaining, featuring arched brick walls, brick floors, and an open area for gatherings. It can be accessed from the dining room, master bedroom, or front hall, making it a seamless extension of the home's living space.
Additional highlights include a new roof, fresh interior paint, custom finishes throughout, and a hidden storage closet.
Located close to shopping, restaurants, medical facilities, and schools, this home offers comfort and convenience in a riverfront setting.
Location
State LA
County Bossier
Community Gated
Direction SEE GOOGLE MAPS
Rooms
Dining Room 1
Interior
Interior Features Cathedral Ceiling(s), Decorative Lighting, Double Vanity, Eat-in Kitchen, Granite Counters, High Speed Internet Available, Kitchen Island, Open Floorplan, Pantry, Vaulted Ceiling(s), Walk-In Closet(s), Second Primary Bedroom
Heating Central
Cooling Central Air
Flooring Carpet, Ceramic Tile, Engineered Wood
Fireplaces Number 1
Fireplaces Type Gas, Gas Logs, Gas Starter
Appliance Dishwasher, Disposal, Electric Oven, Gas Cooktop, Gas Water Heater, Microwave, Refrigerator, Vented Exhaust Fan
Heat Source Central
Laundry Utility Room
Exterior
Garage Spaces 2.0
Carport Spaces 2
Community Features Gated
Utilities Available City Sewer, City Water, Electricity Connected, Individual Gas Meter, Individual Water Meter, Sidewalk
Roof Type Shingle
Total Parking Spaces 2
Garage Yes
Building
Story One and One Half
Foundation Slab
Level or Stories One and One Half
Structure Type Brick,Stucco
Schools
School District Bossier Psb
Others
Ownership CASCIO
Virtual Tour https://www.propertypanorama.com/instaview/ntreis/20952659




