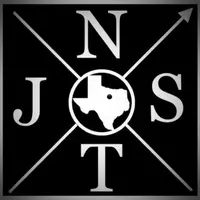13112 Zion Drive Providence Village, TX 76227
UPDATED:
Key Details
Property Type Single Family Home
Sub Type Single Family Residence
Listing Status Active
Purchase Type For Rent
Square Footage 2,194 sqft
Subdivision Woodstone
MLS Listing ID 20949361
Style Traditional
Bedrooms 4
Full Baths 3
PAD Fee $1
HOA Y/N Mandatory
Year Built 2025
Lot Size 6,882 Sqft
Acres 0.158
Property Sub-Type Single Family Residence
Property Description
4 Bedrooms, 3 Full Bathrooms; Spacious and versatile, providing the ideal balance of comfort for both family and guests. 2 Car Garage offers ample space for your vehicles and additional storage solutions. Kitchen features a large kitchen island, stainless steel appliances, and an eat-in kitchen—perfect for culinary enthusiasts. Expansive Living Room designed for gatherings and daily relaxation, with a warm and inviting atmosphere. A flex room that is a versatile space that can be tailored to your needs, whether as a dining area, study, or den. Luxurious Primary Suite boasts bay windows that fill the room with natural light, and a generous walk-in closet for all your wardrobe essentials. Enjoy a covered patio with a private backyard offering serenity and ultimate privacy. This remarkable home offers more than just a place to reside—it offers a lifestyle to cherish. With high-quality finishes and flexible spaces, it is designed to meet your every need. Imagine creating lasting memories in a space that is both inviting and functional. Refrigerator, washer and dryer are included. Additional photos to be added Tuesday.
Location
State TX
County Denton
Community Community Pool, Curbs, Greenbelt, Jogging Path/Bike Path, Park, Playground, Sidewalks
Direction Use GPS - directions are accurate
Rooms
Dining Room 1
Interior
Interior Features Cable TV Available, Decorative Lighting, Eat-in Kitchen, Granite Counters, High Speed Internet Available, Kitchen Island, Open Floorplan, Pantry, Walk-In Closet(s), Wired for Data
Heating Central
Cooling Ceiling Fan(s), Central Air, Electric
Flooring Carpet, Ceramic Tile
Appliance Dishwasher, Disposal, Gas Range, Microwave, Refrigerator, Tankless Water Heater, Vented Exhaust Fan
Heat Source Central
Laundry Utility Room, Full Size W/D Area
Exterior
Exterior Feature Covered Patio/Porch, Rain Gutters, Lighting, Private Yard
Garage Spaces 2.0
Fence Back Yard, Privacy, Wood
Community Features Community Pool, Curbs, Greenbelt, Jogging Path/Bike Path, Park, Playground, Sidewalks
Utilities Available Cable Available, City Sewer, City Water, Co-op Electric, Concrete, Curbs, Electricity Available, Electricity Connected, Individual Gas Meter, Individual Water Meter
Roof Type Composition,Shingle
Total Parking Spaces 2
Garage Yes
Building
Lot Description Interior Lot, Landscaped
Story One
Foundation Slab
Level or Stories One
Structure Type Brick
Schools
Elementary Schools Jackie Fuller
Middle Schools Aubrey
High Schools Aubrey
School District Aubrey Isd
Others
Pets Allowed Yes, Dogs OK, Number Limit, Size Limit
Restrictions Development,Easement(s)
Ownership Ask agent
Pets Allowed Yes, Dogs OK, Number Limit, Size Limit



