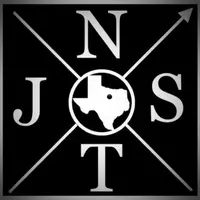1720 Hearthstone Drive Plano, TX 75023
OPEN HOUSE
Sun Jun 08, 11:00am - 3:00pm
UPDATED:
Key Details
Property Type Single Family Home
Sub Type Single Family Residence
Listing Status Active
Purchase Type For Sale
Square Footage 1,772 sqft
Price per Sqft $253
Subdivision Woodhaven Add
MLS Listing ID 20949291
Bedrooms 3
Full Baths 2
HOA Y/N None
Year Built 1977
Annual Tax Amount $6,212
Lot Size 6,969 Sqft
Acres 0.16
Property Sub-Type Single Family Residence
Property Description
Discover Your Private Oasis in the Heart of Plano!
Step into this charming 3-bedroom, 2-bath, 2-car garage home featuring a sparkling pool and located in one of Plano's most sought-after neighborhoods. Freshly painted throughout, this home offers a clean, modern canvas ready for your personal touch.
Just a few blocks from scenic Big Lake Park, you'll enjoy easy access to hiking and biking trails, picnic areas with grills, and opportunities to feed local wildlife--or head out on the water with a paddle boat or canoe for some weekend adventure.
And when you're done exploring, come home and unwind in your own backyard paradise. Whether you're hosting a backyard BBQ or relaxing poolside with your favorite drink, this home offers the perfect balance of comfort, convenience, and outdoor fun.
Don't miss your chance to own this slice of Plano's Paradise!!
Location
State TX
County Collin
Community Jogging Path/Bike Path, Lake, Park, Playground, Sidewalks
Direction 75 TO PARKER WEST
Rooms
Dining Room 1
Interior
Interior Features Built-in Features, Double Vanity, Eat-in Kitchen, Natural Woodwork, Pantry, Vaulted Ceiling(s), Walk-In Closet(s)
Heating Central
Cooling Ceiling Fan(s), Central Air
Flooring Bamboo
Fireplaces Number 1
Fireplaces Type Brick, Living Room
Appliance Dishwasher, Disposal, Electric Cooktop, Electric Oven, Electric Water Heater, Microwave, Double Oven, Vented Exhaust Fan
Heat Source Central
Laundry Electric Dryer Hookup, Utility Room, Full Size W/D Area, Washer Hookup
Exterior
Garage Spaces 2.0
Fence Back Yard, Wood
Pool In Ground, Outdoor Pool, Pool/Spa Combo, Pump
Community Features Jogging Path/Bike Path, Lake, Park, Playground, Sidewalks
Utilities Available Alley, City Sewer, City Water, Electricity Available, Individual Water Meter
Total Parking Spaces 2
Garage Yes
Private Pool 1
Building
Story One
Foundation Slab
Level or Stories One
Schools
Elementary Schools Christie
Middle Schools Carpenter
High Schools Clark
School District Plano Isd
Others
Ownership Marcia SZCZESNY
Acceptable Financing Conventional, FHA, VA Loan
Listing Terms Conventional, FHA, VA Loan
Special Listing Condition Aerial Photo, Survey Available
Virtual Tour https://www.propertypanorama.com/instaview/ntreis/20949291




