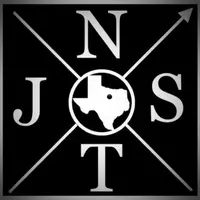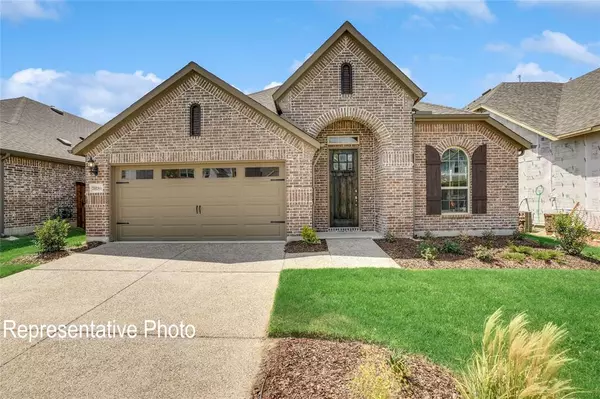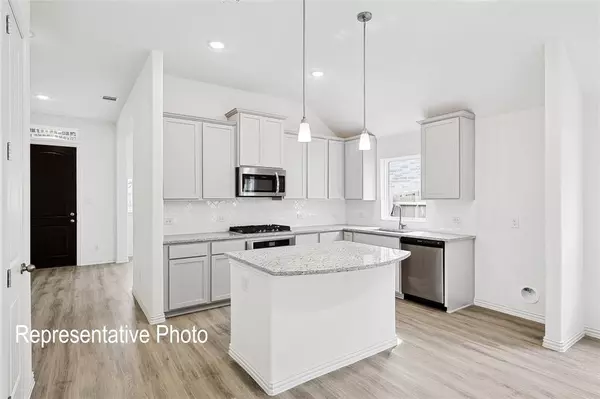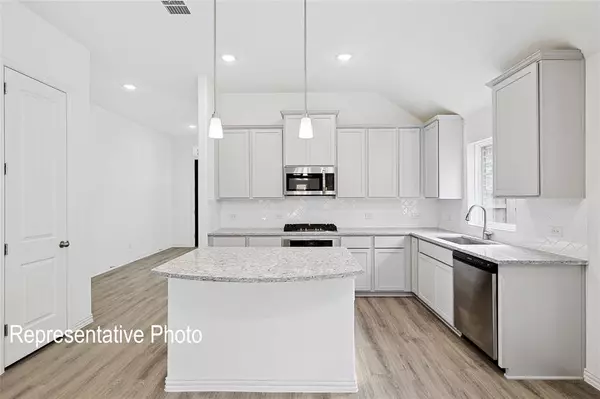2513 Rivers West Road Anna, TX 75409
UPDATED:
01/13/2025 09:10 PM
Key Details
Property Type Single Family Home
Sub Type Single Family Residence
Listing Status Active
Purchase Type For Sale
Square Footage 2,016 sqft
Price per Sqft $207
Subdivision Churchill
MLS Listing ID 20790413
Style Traditional
Bedrooms 3
Full Baths 2
HOA Fees $650/ann
HOA Y/N Mandatory
Year Built 2024
Lot Size 5,749 Sqft
Acres 0.132
Property Description
The owner's bathroom serves as a luxurious retreat, showcasing a dual sink vanity, a separate walk-in shower with sleek fixtures, a relaxing garden tub for unwinding, and a spacious walk-in closet that provides ample storage for your wardrobe. The additional bedrooms are conveniently located near a beautifully appointed full bathroom and a practical linen closet, ensuring accessibility and comfort for family members or guests.
Churchill is set to feature an array of amenities for the whole family, including a proposed on-site elementary school, a picturesque lake, scenic walking trails, and a state-of-the-art amenity center boasting a sparkling swimming pool and inviting cabana, ideal for relaxing weekends and vibrant community gatherings.
Living in Churchill means having the best of both worlds. You can enjoy the tranquility of small-town living while within reach of urban amenities. Take advantage of various local attractions, including Forrest Moore Park and Slayter Creek Park, where outdoor enthusiasts can indulge in recreational activities such as disc golf, basketball, and tennis. The Central Social District provides a vibrant hub for gathering that features a stage, farmer's market, and splash pad, fostering a sense of community and connection among neighbors. Churchill's prime location places it within close proximity to Anna and McKinney, offering residents the convenience of nearby urban amenities.
Location
State TX
County Collin
Community Community Pool, Jogging Path/Bike Path, Lake
Direction Take US-75 North to exit 49 toward Mantua Road. Turn right onto county road 371 and continue onto county road 376. Turn right onto county road 429 and the community will be on the left.
Rooms
Dining Room 2
Interior
Interior Features Built-in Features, Cable TV Available, Decorative Lighting, Double Vanity, Eat-in Kitchen, Flat Screen Wiring, Granite Counters, High Speed Internet Available, Kitchen Island, Open Floorplan, Pantry, Walk-In Closet(s), Wired for Data
Heating Central, ENERGY STAR Qualified Equipment, ENERGY STAR/ACCA RSI Qualified Installation, Natural Gas, Zoned
Cooling Ceiling Fan(s), Central Air, Electric, ENERGY STAR Qualified Equipment, Heat Pump, Zoned
Flooring Carpet, Ceramic Tile, Luxury Vinyl Plank
Appliance Dishwasher, Disposal, Gas Range, Microwave, Tankless Water Heater
Heat Source Central, ENERGY STAR Qualified Equipment, ENERGY STAR/ACCA RSI Qualified Installation, Natural Gas, Zoned
Laundry Utility Room
Exterior
Exterior Feature Covered Patio/Porch, Rain Gutters
Garage Spaces 2.0
Fence Back Yard, Fenced, Full, Gate, Wood
Community Features Community Pool, Jogging Path/Bike Path, Lake
Utilities Available City Sewer, City Water, Community Mailbox, Curbs, Individual Gas Meter, Individual Water Meter, Sidewalk
Roof Type Composition
Total Parking Spaces 2
Garage Yes
Building
Lot Description Landscaped, Level, Lrg. Backyard Grass, Sprinkler System
Story One
Foundation Slab
Level or Stories One
Structure Type Brick,Fiber Cement,Wood
Schools
Elementary Schools John And Nelda Partin
High Schools Van Alstyne
School District Van Alstyne Isd
Others
Ownership Brightland Homes
Acceptable Financing Cash, Conventional, FHA, Texas Vet, VA Loan
Listing Terms Cash, Conventional, FHA, Texas Vet, VA Loan




