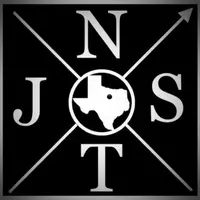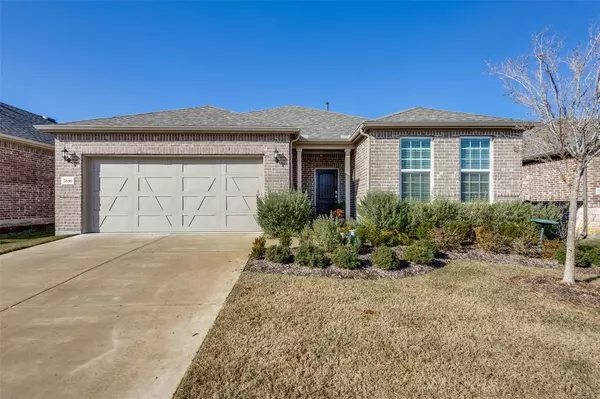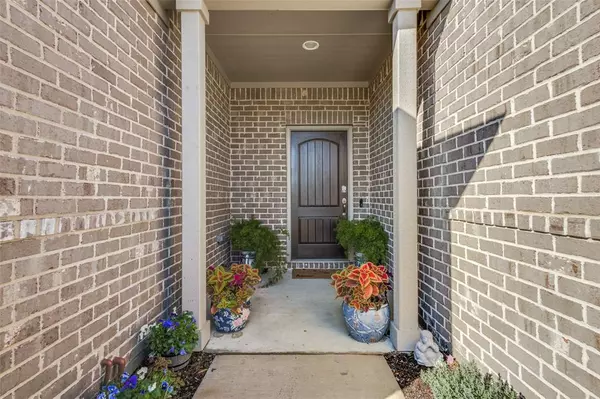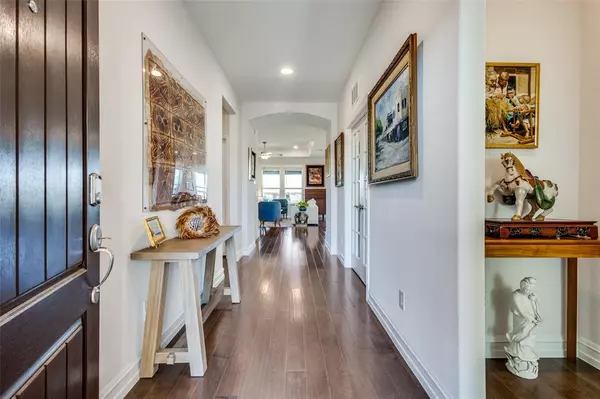7616 Bravery Drive Little Elm, TX 76227
UPDATED:
01/05/2025 02:10 AM
Key Details
Property Type Single Family Home
Sub Type Single Family Residence
Listing Status Active
Purchase Type For Sale
Square Footage 1,840 sqft
Price per Sqft $252
Subdivision Del Webb Union Park Ph 2
MLS Listing ID 20804996
Style Traditional
Bedrooms 2
Full Baths 2
HOA Fees $397/qua
HOA Y/N Mandatory
Year Built 2022
Annual Tax Amount $9,448
Lot Size 6,446 Sqft
Acres 0.148
Property Description
Location
State TX
County Denton
Community Electric Car Charging Station, Fitness Center, Jogging Path/Bike Path, Pool, Racquet Ball, Sidewalks, Tennis Court(S)
Direction See GPS
Rooms
Dining Room 2
Interior
Interior Features Cable TV Available, Double Vanity, Eat-in Kitchen, Flat Screen Wiring, High Speed Internet Available, Kitchen Island, Open Floorplan, Pantry, Smart Home System, Sound System Wiring, Vaulted Ceiling(s), Walk-In Closet(s)
Heating Central, Natural Gas
Cooling Ceiling Fan(s), Central Air, Electric
Flooring Carpet, Hardwood, Tile
Appliance Dishwasher, Disposal, Gas Range, Microwave, Convection Oven, Plumbed For Gas in Kitchen, Washer
Heat Source Central, Natural Gas
Laundry Electric Dryer Hookup, Utility Room, Full Size W/D Area, Washer Hookup
Exterior
Exterior Feature Covered Patio/Porch, Garden(s), Rain Gutters
Garage Spaces 2.0
Fence Fenced, Wrought Iron
Community Features Electric Car Charging Station, Fitness Center, Jogging Path/Bike Path, Pool, Racquet Ball, Sidewalks, Tennis Court(s)
Utilities Available City Sewer, City Water, Individual Gas Meter, Individual Water Meter, MUD Sewer, MUD Water, Underground Utilities
Roof Type Composition
Total Parking Spaces 2
Garage Yes
Building
Story One
Foundation Slab
Level or Stories One
Structure Type Brick
Schools
Elementary Schools Union Park
Middle Schools Navo
High Schools Ray Braswell
School District Denton Isd
Others
Senior Community 1
Ownership Contact Agent
Acceptable Financing Cash, Conventional, FHA, VA Loan
Listing Terms Cash, Conventional, FHA, VA Loan
Special Listing Condition Age-Restricted, Meets ADA Guidelines




