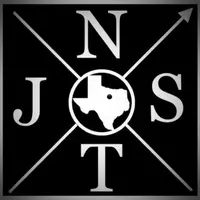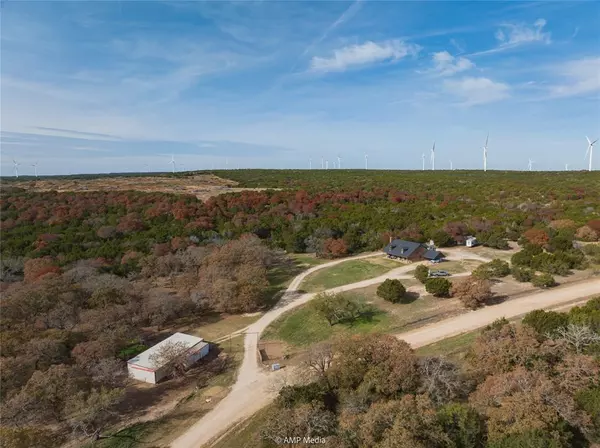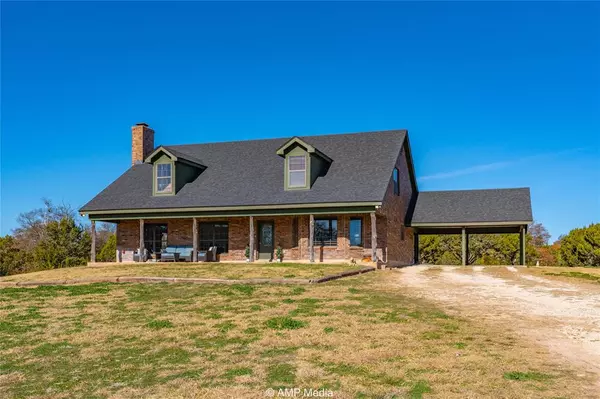834 CR 672 Ovalo, TX 79541
UPDATED:
01/01/2025 04:10 AM
Key Details
Property Type Single Family Home
Sub Type Single Family Residence
Listing Status Active
Purchase Type For Sale
Square Footage 2,571 sqft
Price per Sqft $573
Subdivision No
MLS Listing ID 20805260
Style Traditional
Bedrooms 3
Full Baths 2
Half Baths 1
HOA Y/N None
Year Built 1998
Lot Size 124.470 Acres
Acres 124.47
Property Description
Don't miss the chance to own your very own oasis in West Texas, located in one of the state's top school districts. The Indian Oaks Ranch is a rare opportunity to experience the beauty and tranquility of country living at its finest.
Location
State TX
County Taylor
Direction From Tuscola head south on HWY 83 to CR 173, turn west. At stop sign on 173 and CR 205 head north to 3 way with yield sign. Turn west on CR 207. About quarter mile down CR 207 turn north on CR 672. Property will be on the west with for sale sign on gate
Rooms
Dining Room 1
Interior
Interior Features Eat-in Kitchen, High Speed Internet Available, Kitchen Island, Open Floorplan, Pantry, Vaulted Ceiling(s), Walk-In Closet(s)
Heating Central, Electric, ENERGY STAR Qualified Equipment, Fireplace(s), Heat Pump
Cooling Ceiling Fan(s), Central Air, Electric, ENERGY STAR Qualified Equipment, Multi Units, Roof Turbine(s)
Flooring Carpet, Ceramic Tile, Engineered Wood, Hardwood, Tile
Fireplaces Number 1
Fireplaces Type Living Room, Raised Hearth, Stone, Wood Burning
Equipment Livestock Equipment
Appliance Dishwasher, Electric Cooktop, Electric Oven, Electric Water Heater, Ice Maker, Microwave, Double Oven, Water Filter, Water Purifier, Water Softener
Heat Source Central, Electric, ENERGY STAR Qualified Equipment, Fireplace(s), Heat Pump
Laundry Electric Dryer Hookup, Utility Room, Full Size W/D Area, Washer Hookup
Exterior
Exterior Feature Balcony, Covered Patio/Porch, Kennel, Lighting
Carport Spaces 2
Fence Barbed Wire, Cross Fenced
Utilities Available All Weather Road, Co-op Water, Electricity Available, Electricity Connected, Gravel/Rock, Individual Water Meter, Outside City Limits, Rural Water District, Septic, Sewer Not Available, Underground Utilities, Well
Roof Type Shingle
Street Surface Dirt,Gravel
Total Parking Spaces 2
Garage No
Building
Lot Description Acreage, Cleared, Many Trees, Cedar, Oak, Shinnery, Pasture
Story Two
Foundation Slab
Level or Stories Two
Structure Type Brick
Schools
Elementary Schools Lawn
Middle Schools Jim Ned
High Schools Jim Ned
School District Jim Ned Cons Isd
Others
Restrictions No Known Restriction(s)
Ownership Jeremy Myers




