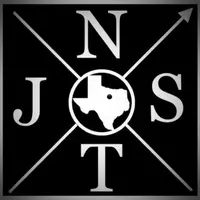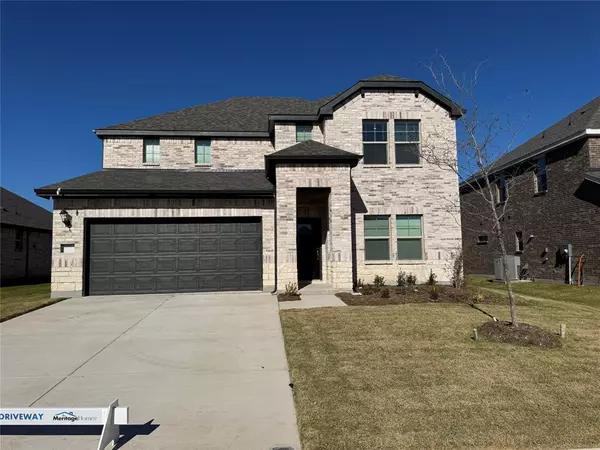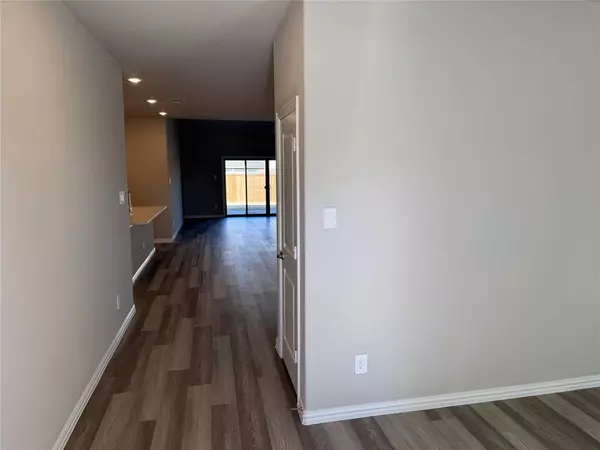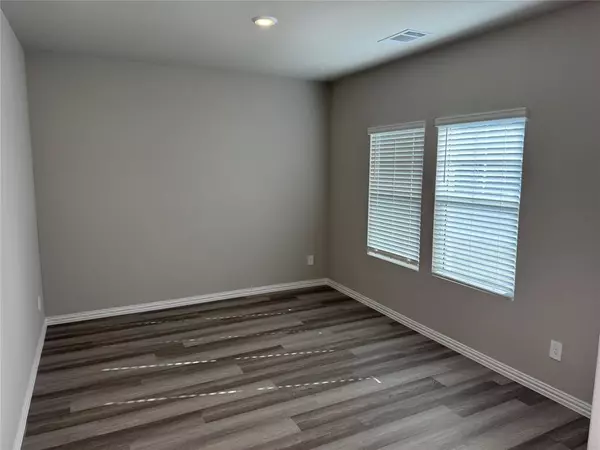1129 Huntington Drive Anna, TX 75409
UPDATED:
12/30/2024 02:10 AM
Key Details
Property Type Single Family Home
Sub Type Single Family Residence
Listing Status Active
Purchase Type For Rent
Square Footage 3,100 sqft
Subdivision Anna Ranch
MLS Listing ID 20803773
Style Traditional
Bedrooms 4
Full Baths 3
Half Baths 1
HOA Fees $575/ann
PAD Fee $1
HOA Y/N Mandatory
Year Built 2024
Lot Size 6,534 Sqft
Acres 0.15
Property Description
This incredible open floorplan is ideal for family and entertaining.
Try a new recipe in the impressive kitchen, complete with gas cooktop vented outside, a useful island and large pantry. White cabinets with white pearl quartz, countertops, smoky oak EVP flooring and beige carpet.
The huge living room + dining room are open to the kitchen island for buffet entertaining, formal or informal family dining. A half bath and study are located downstairs maintaining privacy while adding convenience.
Upstairs is a second large living area that can be used as a game room, media room or simply a second living room. 3 Bedrooms and two full baths are perfectly situated for privacy and convenience. A large mother-in-law suite with ensuite bathroom and walk in closet occupies the front of the house.
Step outside and enjoy a large, covered patio and fenced in yard that is perfect for kids and pets.
This home is conveniently located to Highway 75. Escape the bustle of the city without being too far from the action. Beat the summer heat at the neighborhood amenity center complete with a pool and playground.
This home is built with innovative, energy-efficient features designed to help you enjoy more savings, better health, real comfort and peace of mind.
Refrigerator and washer and dryer are part of the lease. Pets are considered on a case-by-case basis. Contact Broker Bay or Agent for Go and Show Instructions.
Location
State TX
County Collin
Community Club House, Community Pool, Curbs, Playground, Sidewalks
Direction Head north on US-75 and take exit 47B toward Collin County Outer Loop. Turn right (east) onto Collin County Outer Loop, then left (north) on TX-5. Turn right (east) on E. Finley Boulevard then right (east) on Sharp Street. Our Anna Ranch community will be ahead on the right.
Rooms
Dining Room 1
Interior
Interior Features Eat-in Kitchen, Flat Screen Wiring, High Speed Internet Available, In-Law Suite Floorplan, Kitchen Island, Natural Woodwork, Open Floorplan, Pantry, Smart Home System, Walk-In Closet(s)
Heating Central, ENERGY STAR Qualified Equipment, Natural Gas
Cooling Attic Fan, Ceiling Fan(s), Central Air, Electric, ENERGY STAR Qualified Equipment
Flooring Carpet, Ceramic Tile, Luxury Vinyl Plank
Appliance Built-in Gas Range, Commercial Grade Range, Commercial Grade Vent, Dishwasher, Disposal, Dryer, Gas Cooktop, Ice Maker, Microwave, Convection Oven, Refrigerator, Tankless Water Heater, Vented Exhaust Fan, Washer
Heat Source Central, ENERGY STAR Qualified Equipment, Natural Gas
Laundry Full Size W/D Area
Exterior
Exterior Feature Covered Patio/Porch, Rain Gutters, Lighting, Private Yard
Garage Spaces 2.0
Fence Back Yard, Privacy, Wood
Community Features Club House, Community Pool, Curbs, Playground, Sidewalks
Utilities Available All Weather Road, City Sewer, City Water, Concrete, Curbs, Electricity Connected, Individual Gas Meter, Individual Water Meter, Sidewalk, Underground Utilities
Roof Type Composition
Total Parking Spaces 2
Garage Yes
Building
Lot Description Interior Lot, Lrg. Backyard Grass, Sprinkler System, Subdivision
Story Two
Foundation Slab
Level or Stories Two
Structure Type Brick,Rock/Stone,Wood
Schools
Elementary Schools Judith Harlow
Middle Schools Clemons Creek
High Schools Anna
School District Anna Isd
Others
Pets Allowed Yes, Breed Restrictions, Dogs OK, Number Limit, Size Limit
Restrictions Animals,No Livestock,No Mobile Home,No Smoking,No Sublease,No Waterbeds,Pet Restrictions
Ownership Rentala
Special Listing Condition Utility Easement
Pets Allowed Yes, Breed Restrictions, Dogs OK, Number Limit, Size Limit




