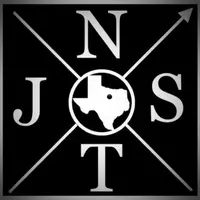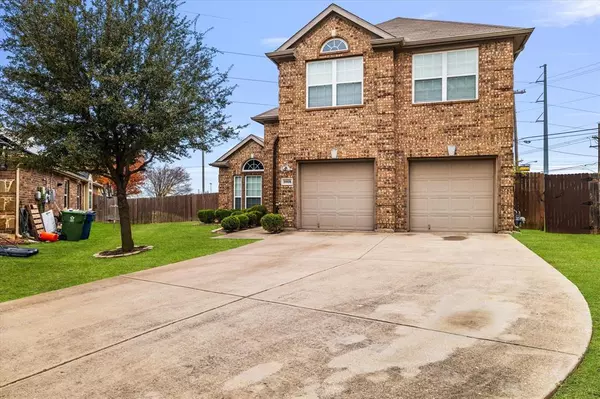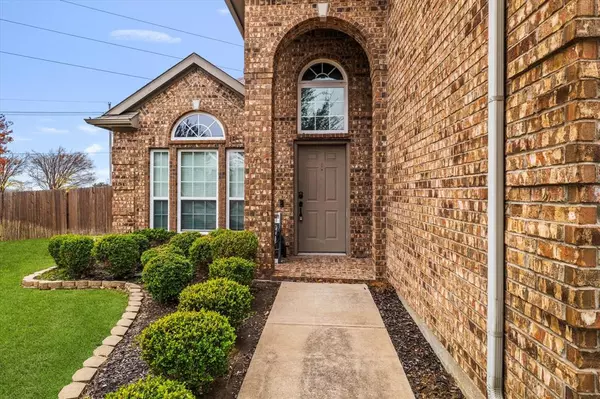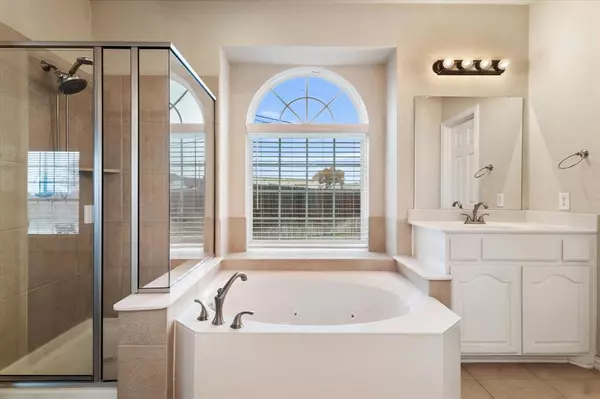1008 Wellington Drive Lewisville, TX 75067

UPDATED:
12/22/2024 06:01 PM
Key Details
Property Type Single Family Home
Sub Type Single Family Residence
Listing Status Pending
Purchase Type For Rent
Square Footage 2,451 sqft
Subdivision Chase Oaks Add Ph One
MLS Listing ID 20798608
Style Traditional
Bedrooms 4
Full Baths 3
HOA Fees $650/ann
PAD Fee $1
HOA Y/N Mandatory
Year Built 2011
Lot Size 10,759 Sqft
Acres 0.247
Property Description
Step inside and be captivated by the home's soaring ceilings, elegant paneled walls, and a fireplace complete with a beautiful mantel and brick-accented seating area—an inviting space for cozy evenings or entertaining guests.
The chef's kitchen is truly the heart of the home! Featuring a spacious layout, gas cooktop, and an expansive center island, it's perfect for preparing meals while staying connected with family and friends.
Retreat upstairs to the master suite, where you'll find a luxurious jetted tub, perfect for relaxing after a long day. Outside, the large backyard invites endless possibilities for outdoor activities, gatherings, or simply enjoying the fresh air.
For added convenience, this rental includes a refrigerator, washer and dryer, and routine lawn care with front and backyard maintenance—giving you more time to relax and enjoy your home.
With multiple entertainment areas, stunning finishes, and thoughtful details throughout, this home delivers the luxury lifestyle you've been waiting for. Schedule your tour today and make this exceptional property yours!
Location
State TX
County Denton
Direction Head West on Main Street (FM 1171). Turn Right onto Old Orchard Lane. Turn Left onto College Parkway. Follow Wellington Drive to 1008—it’ll be on your right.
Rooms
Dining Room 2
Interior
Interior Features Cable TV Available, Decorative Lighting, Eat-in Kitchen, Granite Counters, High Speed Internet Available, Open Floorplan, Paneling, Pantry, Walk-In Closet(s)
Flooring Carpet, Ceramic Tile, Wood
Fireplaces Number 1
Fireplaces Type Brick, Gas, Metal
Appliance Dishwasher, Disposal, Gas Cooktop, Microwave, Refrigerator
Laundry Utility Room, Full Size W/D Area, On Site
Exterior
Garage Spaces 2.0
Fence Back Yard, Wood
Utilities Available Cable Available, City Sewer, City Water
Roof Type Composition
Total Parking Spaces 2
Garage Yes
Building
Story Two
Level or Stories Two
Structure Type Brick,Other
Schools
Elementary Schools Creekside
Middle Schools Delay
High Schools Lewisville
School District Lewisville Isd
Others
Pets Allowed Breed Restrictions
Restrictions No Smoking,Pet Restrictions
Ownership See Tax
Pets Allowed Breed Restrictions

GET MORE INFORMATION




