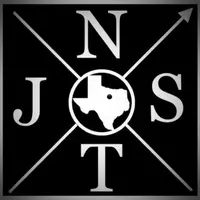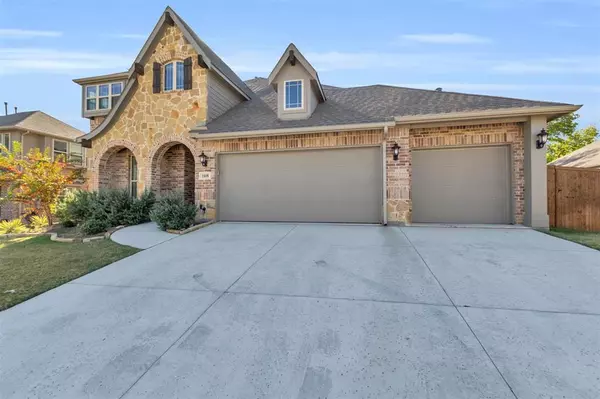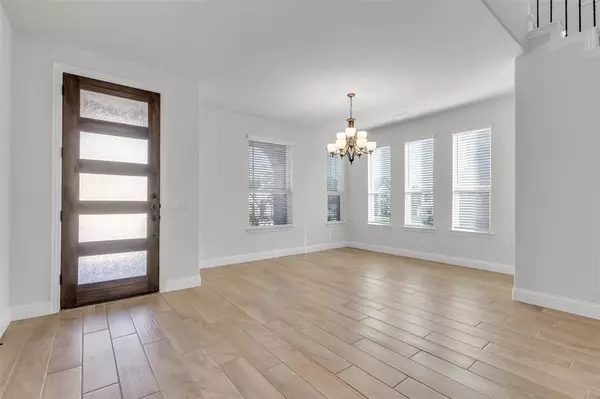1108 Wrenwood Drive Justin, TX 76247
UPDATED:
12/12/2024 04:58 PM
Key Details
Property Type Single Family Home
Sub Type Single Family Residence
Listing Status Active
Purchase Type For Sale
Square Footage 3,267 sqft
Price per Sqft $168
Subdivision Timberbrook Ph 3A
MLS Listing ID 20783776
Style Contemporary/Modern
Bedrooms 5
Full Baths 3
Half Baths 1
HOA Fees $400
HOA Y/N Mandatory
Year Built 2022
Annual Tax Amount $10,615
Lot Size 10,410 Sqft
Acres 0.239
Property Description
The downstairs primary suite offers a luxurious retreat with a spa-like bath featuring a soaking tub, custom tile, and dual sinks. The home includes two expansive living areas and two dining spaces, while the upstairs loft serves as a versatile gathering spot. Upstairs, you’ll find four additional bedrooms with ample closet space. All bathrooms are upgraded with custom tile, premium vanities, and stylish faucets.
Step outside to the expansive backyard and patio, perfect for relaxing or hosting gatherings. As a resident of Timberbrook, you’ll enjoy outstanding community amenities, including playgrounds, a park, a dog park, a pool with a pool house, and plans for a second pool with a pool house. Future amenities include pickleball and volleyball courts, an outdoor pavilion, trails with planned extensions, and even a future elementary school within the community.
Conveniently located near I-35, this home offers easy access to Southlake, Dallas, and Fort Worth. It’s also close to Alliance Town Center, Texas Motor Speedway, and a variety of local events. Discover the unmatched lifestyle Timberbrook has to offer!
Location
State TX
County Denton
Community Community Pool, Curbs, Jogging Path/Bike Path, Park, Pickle Ball Court, Playground, Tennis Court(S)
Direction From N FM 156 take Timberbrook West turn Left on Kettlewood Drive, Right on Hillside Drive, Right on Sagewood Drive, Left on Wrenwood Dr and home is on the Left Side.
Rooms
Dining Room 2
Interior
Interior Features Cable TV Available, Chandelier, Decorative Lighting, Double Vanity, Eat-in Kitchen, Granite Counters, High Speed Internet Available, Kitchen Island, Loft, Open Floorplan, Pantry, Vaulted Ceiling(s), Walk-In Closet(s), Wired for Data
Heating Central, Natural Gas
Cooling Ceiling Fan(s), Central Air, Electric
Flooring Carpet, Ceramic Tile
Appliance Dishwasher, Disposal, Electric Oven, Gas Cooktop, Microwave
Heat Source Central, Natural Gas
Laundry Electric Dryer Hookup, Utility Room, Full Size W/D Area
Exterior
Garage Spaces 3.0
Fence Back Yard, Wood
Community Features Community Pool, Curbs, Jogging Path/Bike Path, Park, Pickle Ball Court, Playground, Tennis Court(s)
Utilities Available Cable Available, City Sewer, City Water, Concrete, Curbs, Electricity Connected, Individual Gas Meter, Individual Water Meter, Sidewalk
Roof Type Composition
Total Parking Spaces 3
Garage Yes
Building
Story Two
Foundation Slab
Level or Stories Two
Structure Type Brick,Frame
Schools
Elementary Schools Justin
Middle Schools Pike
High Schools Northwest
School District Northwest Isd
Others
Ownership Mr Owner
Acceptable Financing Cash, Conventional, FHA, VA Loan
Listing Terms Cash, Conventional, FHA, VA Loan
Special Listing Condition Aerial Photo




