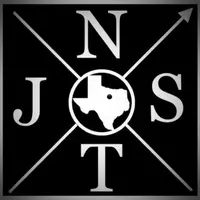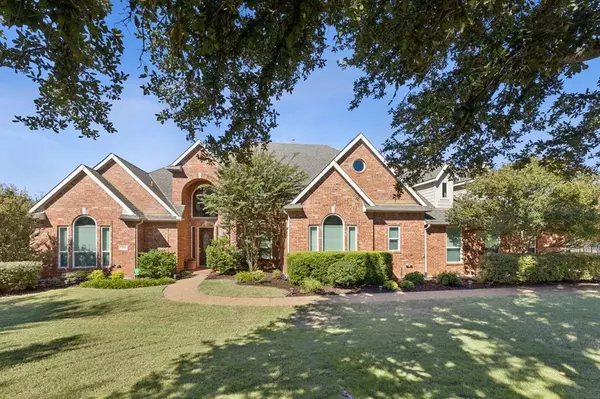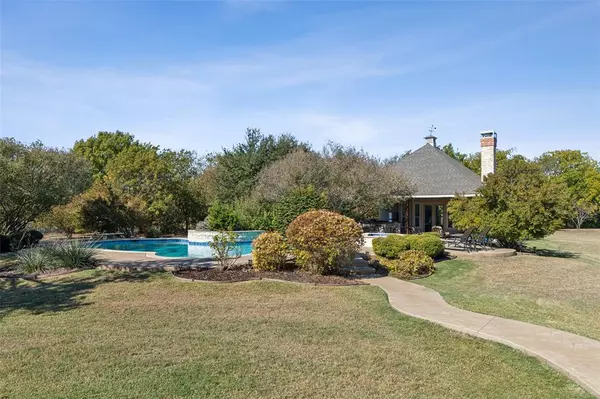4703 Boulder Drive Parker, TX 75002
UPDATED:
12/14/2024 03:34 PM
Key Details
Property Type Single Family Home
Sub Type Single Family Residence
Listing Status Pending
Purchase Type For Sale
Square Footage 4,877 sqft
Price per Sqft $287
Subdivision Springhill Estates Ph Iii
MLS Listing ID 20737768
Style Traditional
Bedrooms 5
Full Baths 5
HOA Fees $414/ann
HOA Y/N Mandatory
Year Built 1999
Annual Tax Amount $16,171
Lot Size 1.940 Acres
Acres 1.94
Property Description
Location
State TX
County Collin
Direction GPS
Rooms
Dining Room 2
Interior
Interior Features Decorative Lighting, Granite Counters, In-Law Suite Floorplan, Kitchen Island, Multiple Staircases, Natural Woodwork, Pantry, Walk-In Closet(s), Second Primary Bedroom
Heating Central, Natural Gas
Cooling Ceiling Fan(s), Central Air, Electric
Flooring Carpet, Hardwood, Tile
Fireplaces Number 3
Fireplaces Type Gas Logs
Appliance Dishwasher, Disposal, Electric Cooktop, Gas Water Heater, Microwave, Double Oven
Heat Source Central, Natural Gas
Laundry Electric Dryer Hookup, Utility Room, Full Size W/D Area, Washer Hookup
Exterior
Exterior Feature Built-in Barbecue, Covered Patio/Porch, Dog Run, Outdoor Kitchen
Garage Spaces 3.0
Fence Back Yard, Full, Wrought Iron
Pool Cabana, Diving Board, Heated, In Ground, Separate Spa/Hot Tub, Water Feature
Utilities Available Aerobic Septic, City Water
Total Parking Spaces 3
Garage Yes
Private Pool 1
Building
Lot Description Acreage, Cul-De-Sac, Interior Lot, Landscaped, Lrg. Backyard Grass, Sprinkler System, Subdivision
Story Two
Foundation Slab
Level or Stories Two
Structure Type Brick
Schools
Elementary Schools Hickey
Middle Schools Bowman
High Schools Williams
School District Plano Isd
Others
Ownership See Tax
Acceptable Financing Cash, Conventional, FHA, VA Loan
Listing Terms Cash, Conventional, FHA, VA Loan




