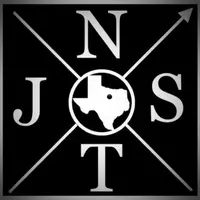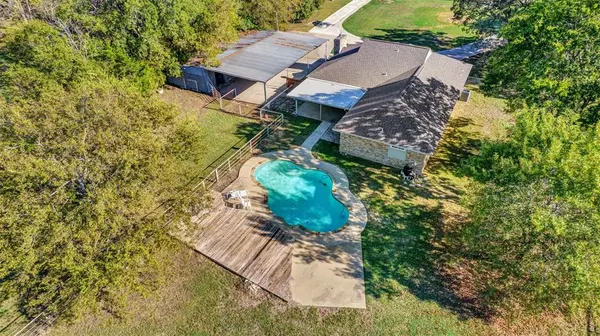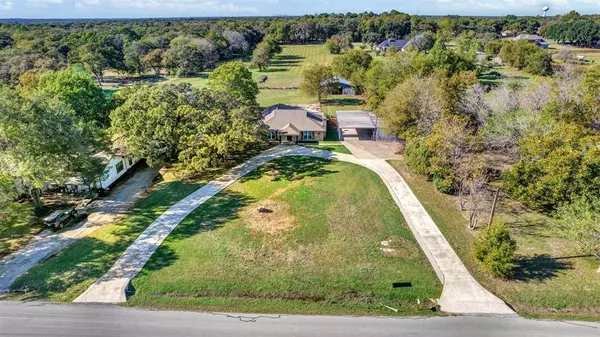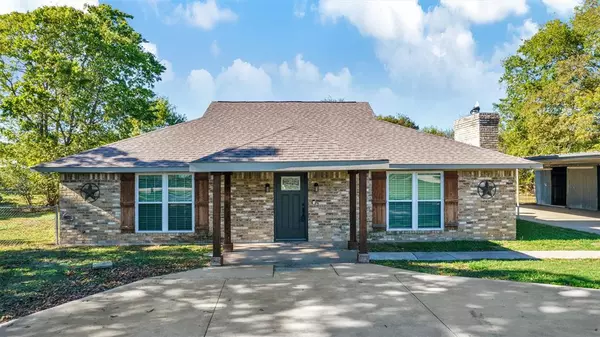260 Lanier Road Combine, TX 75159
UPDATED:
12/09/2024 09:24 PM
Key Details
Property Type Single Family Home
Sub Type Single Family Residence
Listing Status Active
Purchase Type For Sale
Square Footage 2,260 sqft
Price per Sqft $232
Subdivision A0163
MLS Listing ID 20772401
Bedrooms 3
Full Baths 3
HOA Y/N None
Year Built 1992
Annual Tax Amount $9,678
Lot Size 3.000 Acres
Acres 3.0
Lot Dimensions 146x892
Property Description
THE HOUSE: As you enter via the circular drive, step into an open layout with beautiful and durable laminate flooring, paired with a warm gray and cream color palette that feels both modern and welcoming. The ceilings feature rustic wood accents, adding a farmhouse touch to the spacious living areas. At the heart of the home, the kitchen is ready to handle any meal, with granite countertops, stainless steel appliances, and plenty of cabinets. The bar seating and decorative lighting make it a perfect gathering spot, and direct access to the covered patio opens up the possibility for easy outdoor entertaining with views of the pool.
The primary bedroom is designed as a retreat, complete with a luxurious bathroom featuring an oversized shower and a soaking tub to help you unwind. The two additional bedrooms are generously sized, with walk-in closets offering plenty of storage. Upgrades include energy-efficient windows and a maintained HVAC system.
OUTDOORS: the property offers endless possibilities. There is a pool for summer days, a workshop for hobbies and storage, and even a barn for your own horse. A boat or an RV could fit under the oversized covered carport, and there is still wide-open space for future projects. With everything ready for you, this property offers the best of both worlds—quiet country space and the comfort of modern amenities.
Location
State TX
County Kaufman
Direction Use GPS
Rooms
Dining Room 1
Interior
Interior Features Built-in Features, Cable TV Available, Decorative Lighting, Eat-in Kitchen, Granite Counters, Open Floorplan, Vaulted Ceiling(s), Walk-In Closet(s)
Heating Central, Electric
Cooling Ceiling Fan(s), Central Air, Electric
Flooring Carpet, Ceramic Tile, Laminate
Fireplaces Number 1
Fireplaces Type Brick, Living Room, Wood Burning
Equipment Livestock Equipment
Appliance Dishwasher, Disposal, Electric Oven, Electric Range, Microwave
Heat Source Central, Electric
Laundry Electric Dryer Hookup, Washer Hookup
Exterior
Exterior Feature Covered Patio/Porch, RV/Boat Parking, Stable/Barn, Storage
Carport Spaces 4
Fence Chain Link
Pool Gunite, In Ground
Utilities Available All Weather Road, Co-op Water, Septic, Well
Roof Type Composition
Total Parking Spaces 4
Garage No
Private Pool 1
Building
Lot Description Acreage, Few Trees, Lrg. Backyard Grass
Story One
Foundation Slab
Level or Stories One
Structure Type Brick,Siding
Schools
Elementary Schools Wilson
Middle Schools Crandall
High Schools Crandall
School District Crandall Isd
Others
Ownership Owner
Acceptable Financing Cash, Conventional, FHA, VA Loan
Listing Terms Cash, Conventional, FHA, VA Loan
Special Listing Condition Aerial Photo




