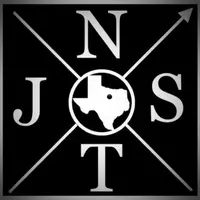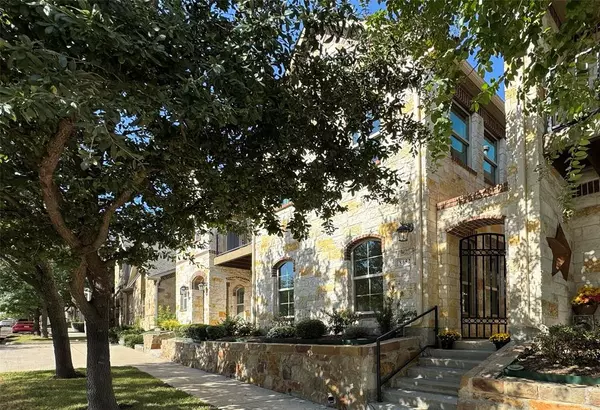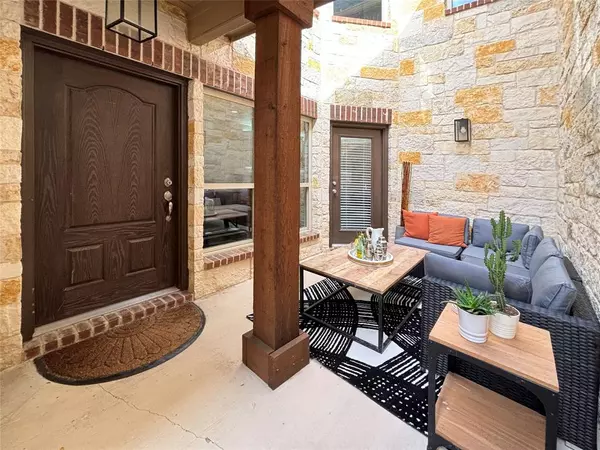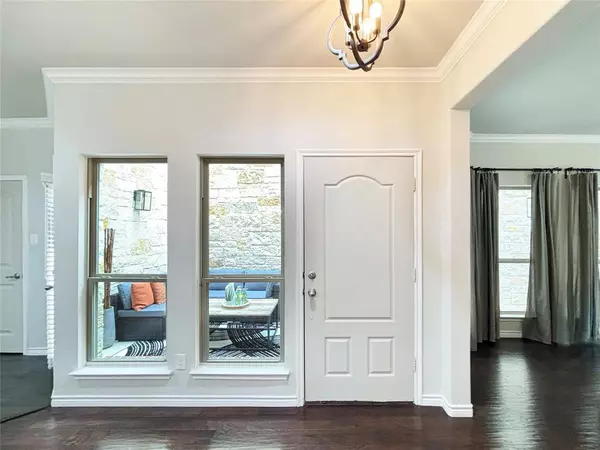8652 Paradise Drive Mckinney, TX 75070

UPDATED:
12/22/2024 07:04 PM
Key Details
Property Type Townhouse
Sub Type Townhouse
Listing Status Active
Purchase Type For Sale
Square Footage 2,016 sqft
Price per Sqft $207
Subdivision Hemmingway At Craig Ranch Ph 1
MLS Listing ID 20760916
Bedrooms 3
Full Baths 2
Half Baths 1
HOA Fees $368/mo
HOA Y/N Mandatory
Year Built 2013
Annual Tax Amount $5,658
Lot Size 1,742 Sqft
Acres 0.04
Property Description
Location
State TX
County Collin
Community Club House, Community Pool, Fitness Center, Park, Pool, Sidewalks
Direction North on Custer Rd, turn right on Paradise Drive. Parking available in front of home.
Rooms
Dining Room 1
Interior
Interior Features Cable TV Available, Decorative Lighting, Eat-in Kitchen, Granite Counters, Loft, Pantry, Vaulted Ceiling(s), Walk-In Closet(s)
Heating Central, Fireplace(s)
Cooling Ceiling Fan(s), Central Air
Flooring Tile, Wood
Fireplaces Number 1
Fireplaces Type Living Room
Appliance Dishwasher, Gas Range, Microwave
Heat Source Central, Fireplace(s)
Laundry Full Size W/D Area
Exterior
Exterior Feature Courtyard, Private Entrance
Garage Spaces 2.0
Community Features Club House, Community Pool, Fitness Center, Park, Pool, Sidewalks
Utilities Available Alley, Cable Available, City Sewer, City Water, Individual Gas Meter, Individual Water Meter
Total Parking Spaces 2
Garage Yes
Building
Story Two
Foundation Slab
Level or Stories Two
Schools
Elementary Schools Comstock
Middle Schools Scoggins
High Schools Emerson
School District Frisco Isd
Others
Ownership David and Lara Harrelson
Acceptable Financing Cash, Conventional, FHA, VA Loan
Listing Terms Cash, Conventional, FHA, VA Loan

GET MORE INFORMATION




