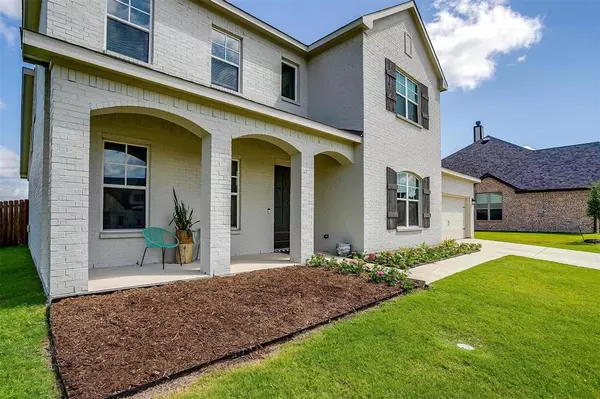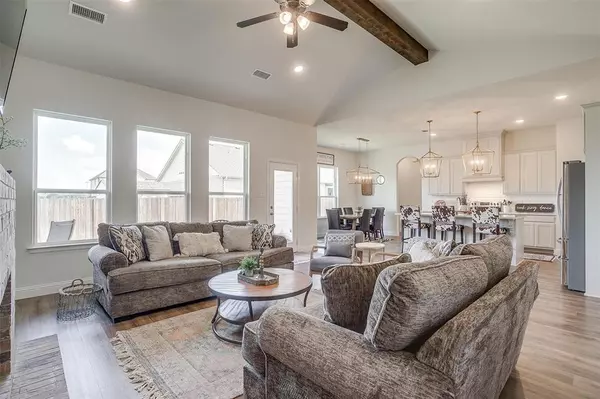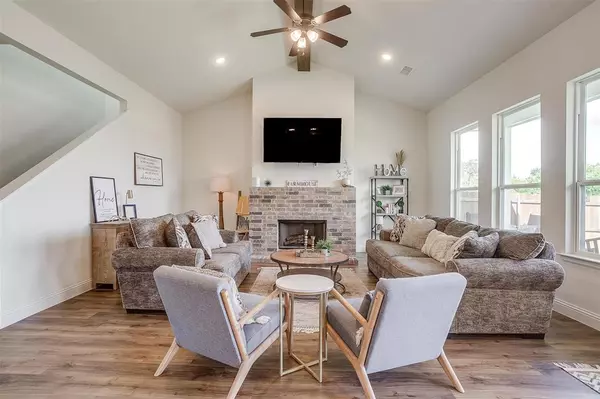524 W Thoroughbred Willow Park, TX 76087
UPDATED:
01/01/2025 05:26 AM
Key Details
Property Type Single Family Home
Sub Type Single Family Residence
Listing Status Active
Purchase Type For Rent
Square Footage 2,918 sqft
Subdivision The Reserves At Trinity
MLS Listing ID 20707903
Style Traditional
Bedrooms 4
Full Baths 3
HOA Fees $50/mo
HOA Y/N Mandatory
Year Built 2022
Lot Size 6,359 Sqft
Acres 0.146
Lot Dimensions 68x130
Property Description
Location
State TX
County Parker
Direction GPS is accurrate. *** From I-20 W, Exit 415 to Mikus Rd, right on Kings Gate Rd, left on Meadow Pl Dr, Turn left onto W Thoroughbred. Home is at the end of the cul-de-sac. WELCOME HOME to 524 W. Thoroughbred.
Rooms
Dining Room 1
Interior
Interior Features Built-in Features, Cable TV Available, Chandelier, Decorative Lighting, Eat-in Kitchen, High Speed Internet Available, Kitchen Island, Open Floorplan, Pantry, Vaulted Ceiling(s), Walk-In Closet(s)
Heating Electric, Fireplace(s)
Cooling Ceiling Fan(s), Central Air, Gas
Flooring Carpet, Ceramic Tile, Luxury Vinyl Plank
Fireplaces Number 1
Fireplaces Type Brick, Family Room, Wood Burning
Furnishings 1
Appliance Dishwasher, Disposal, Electric Range, Microwave, Vented Exhaust Fan
Heat Source Electric, Fireplace(s)
Exterior
Exterior Feature Covered Patio/Porch
Garage Spaces 2.0
Fence Back Yard, Fenced, Full, Privacy, Wood
Utilities Available City Sewer, City Water, Community Mailbox, Concrete, Curbs, Individual Gas Meter, Individual Water Meter, Sidewalk, Underground Utilities
Roof Type Composition
Total Parking Spaces 2
Garage Yes
Building
Lot Description Cul-De-Sac, Interior Lot, Irregular Lot, Landscaped, Sprinkler System, Subdivision
Story Two
Foundation Slab
Level or Stories Two
Structure Type Brick
Schools
Elementary Schools Annetta
Middle Schools Mcanally
High Schools Aledo
School District Aledo Isd
Others
Pets Allowed Yes, Breed Restrictions
Restrictions Deed
Ownership of Record
Pets Allowed Yes, Breed Restrictions




